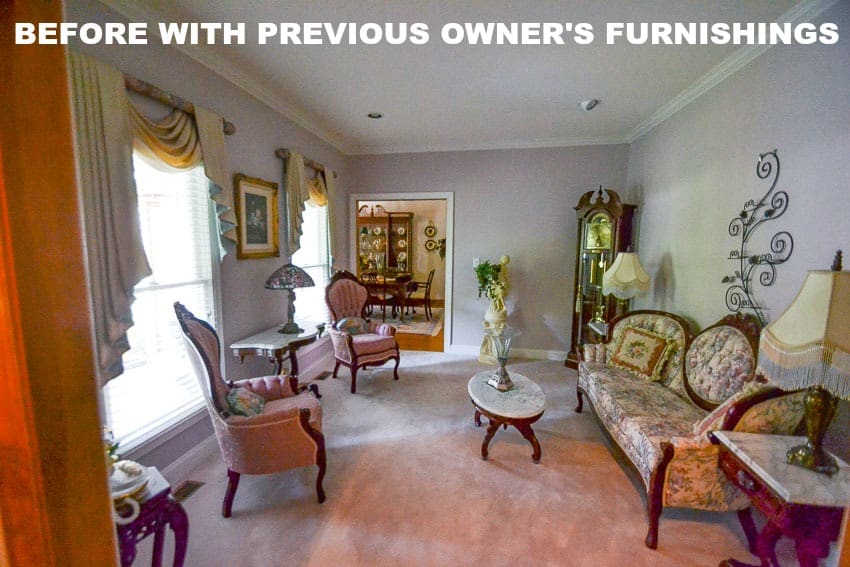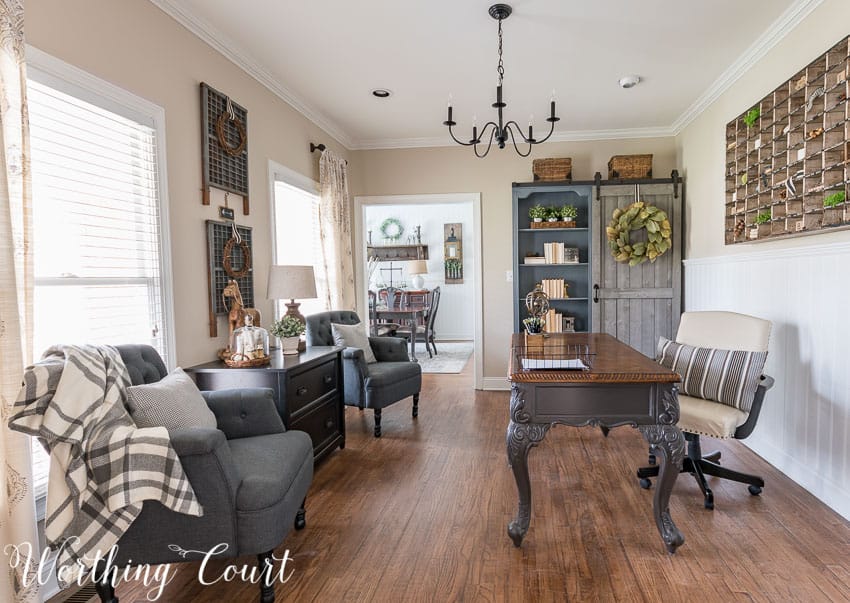The Evolution Of A Farmhouse Style Home Office – Before And After
When we first looked at our house, about two and half years ago, I knew what I would do with the front room that the former owner was using as a formal living room. as soon as I walked in the front door. Located right off of the foyer, it was the perfect spot to become our home office! But, first I had to remove the pink carpet (yes, pink), lavender walls and outdated window treatments that were left behind when the seller moved out.

We painted the walls, (Sherwin Williams Accessible Beige), removed the window treatments and replaced the carpeting with new hardwood floors (stained with Minwax Special Walnut). I placed much of the office furniture from our previous home in here until I could get to the makeover of this room. BUT – the total transformation of the space would have to wait. Given that we gave this house a total remodel (from top to bottom),the completion of this room was not at the top of our priority list. We lived with it like this for about a year or so.

THEN, I made my first decorating mistake in this room. We had so many irons in the fire….so many rooms to complete…that I let my impatience get the best of me. I purchased two chairs just because they were a really great price. I loved the chairs (and still do!), but they’re currently living in another room that’s waiting for its makeover. I’ll either use them in there or pass them along to my step-daughter when she’s ready for more furniture.

After the purchase of the chairs, I realized that I was going about things all wrong! I needed to come to a decision about the direction I wanted to go with the whole house. Annnd…this is a big one…I needed to focus on one.room.at.a.time.
The direction/vision was an easy one for me. I was in love with farmhouse style and knew that I wanted to emulate that look in my home, except with my own stamp on it. So, in comparison to all of the floundering around I had been doing, once I made the decision to complete one room before moving on to another, the makeover of the my family room, breakfast area and dining room was completed!
Then – it was time to get started in the office! I began by replacing the two mistake-purchase chairs with two tufted back gray ones. The starburst mirror was replaced with vintage printer’s trays and drapery panels (from HomeGoods) were added to each window. The drapery panels help to frame out the whole wall.


I loved what I had done to my dining room table so much, that I copied the same idea on the legs on the desk by painting them, but leaving the top in its original state.

Not too long after that, I completed what is hands-down my favorite project in the whole room – the total transformation of our cheapo, traditional, cherry bookcases into a farmhouse thing of beauty! You can see the before and read about how this transformation was made HERE.

I continued the planking from the wall in the dining room onto the wall behind the desk, except that we only took it a little more than halfway up the wall and topped it with a small piece of trim. You can read about how we added the planking to wall HERE. 
On the opposite end of the room, I came up with a farmhouse style office storage solution and some rustic/industrial wall decor. This corner of the room was truly a hot mess before!


The last big decision to be made was what in the world to do on the big blank wall behind the desk. I had a idea that I was mulling over, but couldn’t make myself fall in love with it and then…THEN – I stumbled across an antique mail sorter at a barn sale! Be still my heart. It’s heavy and huge and just what this wall needed. My pictures just don’t do it justice.

I have it filled with all sorts of little goodies, but I left a lot of the cubbies empty. I love that you can still see what I assume are street names. I wish that I had asked where the sorter came from. My brother and sis-in-law became all choked up when I explained to them that those airmail letters were written by him when he was in Vietnam. And yes, that’s the real deal grunge. I cleaned it up, but the grunge stayed and I wasn’t about the scrub it off and destroy that patina!


The last component that I felt the space needed was a chandelier. I had been saving the original light fixture that came out of my breakfast area for just such a spot! All it needed was a few coats of black spray paint and to have the cage thingy on the bottom replaced with a wooden ball, that I attached with hot glue. The cage piece simply unscrewed from the bottom of the light fixture. Here’s what it looked like before – forgive the blurry photo.

Once my electrician installed it, the office makeover was complete and we couldn’t be more pleased with how the room turned out!

Next on the makeover list – the foyer!

Wow! What an awesome room! And, that mail sorter! The stories it could tell. Great transformation.
I couldn’t agree more, when I saw that I realized that was the real treasure in the room.
Very nice, I love the chandelier you chose. Where did you find the Blackboard with barn door (I absolutely love it!)
Hi Paula. The chalkboard/barn door came from Hobby Lobby. I saw several in my local store just a couple of days ago in the 50% off section. 😀
Love it! The color choice is perfect! Nice job!
Truly inspirational! I have a Queen Anne dining room table and chairs that I would like to transform to fit in my old farm house. Please share the paint brand and color that you used in your dining room and office.
You can read all about the paint that I used (and how I got regular paint mixed to match the spray paint that I was using) on my dining room table and chairs in this blog post: https://www.worthingcourtblog.com/dining-room-finishing-touches/
Beautiful! Your rooms always have a designers touch! Thank you for sharing.
Love how the room maintains a traditional feel with personal farmhouse style touches.
I like the chalk board with the sliding door. I saw one at Hobby Lobby yesterday and didn’t know what I would do with it. Now I have an idea.
I LOVE everything about this room! You did a great job. Thanks for sharing with us.
What a beautiful room!Love everything you did!
Stunning transformation!
Such a truly inspiring makeover and room! I have to ask this though. Are the books just decorating pieces or do you have a secret in identifying them for practical use? I’d like to incorporate the look, but we actually read ours.???
Hi Deb. In this case, my books are just for decorating. I picked almost all of them up on the cheap at thrift stores, just to decorate with. 😀 The only thing that I can think of is to cover the books with neutral paper or fabric and then write the title of the book on the spine with a marker. That would give you the neutral look, but you’d still know what each book is.
What paint did you use for the barn door
Hi Mark. You can read all about what we used for the door in this blog post: https://www.worthingcourtblog.com/farmhouse-bookcase-makeover/
Love every detail of the room. Especially in love with the look you gave the book shelf with the sliding barn door. Great idea. Relooking at your kitchen remodel and wondered where you purchased the runner in the kitchen. Thank you.
Hi Nancy. The runner in my kitchen came from Ballard Designs. Here’s a link to it: http://www.ballarddesigns.com/bermuda-indoor-2foutdoor-rug/rugs-drapery/rugs/indoor-outdoor/265547
I love what you have done, but I am not brave enough to paint my cherry and mahogany furniture.
Love, love, love everything about this room. Any time spent in this room doing office work wouldn’t be work at all. Do you think the light fixture would be a good choice above my island and dining room table. Love the fixture !!
You have created such a lovely and warm room to have for your office. I love all of your decor choices, especially what you have hung on the walls – an area which always causes me stress because I can never make a decision. The mail sorter is absolute perfection for that wall!
I love all of the redesigning you have done to your home, but your office is my favorite. The desk is gorgeous and that bookcase with the barn door, the best ever!
This is such a gorgeous space. I love it.
Love your office. Beautiful job. I’m curious though because I missed the connection of the airmail letters your brother wrote. Did you find them in the mail sorter?
Hi Starr. The mail sorter was empty when I bought it. I found the letters that my brother wrote in a box with some old family stuff. I wanted to also use letters that my dad had written during WWII, but they wouldn’t fit it the cubbies.
great transformation. I love the color scheme.
This is my favorite blog….Just love your style and the many transformations in your home…What will you do when you are finished????
LOL, Carol! I have enough projects to keep me busy here til the day I die! 😀
Great transformation. You really thought this project through. One needs to thoroughly think about each specific area before moving on. I love your chairs.