A Jaw-Dropping Gorgeous Kitchen Remodel – Before And After
Tour a gorgeous remodeled kitchen filled with fabulous details.
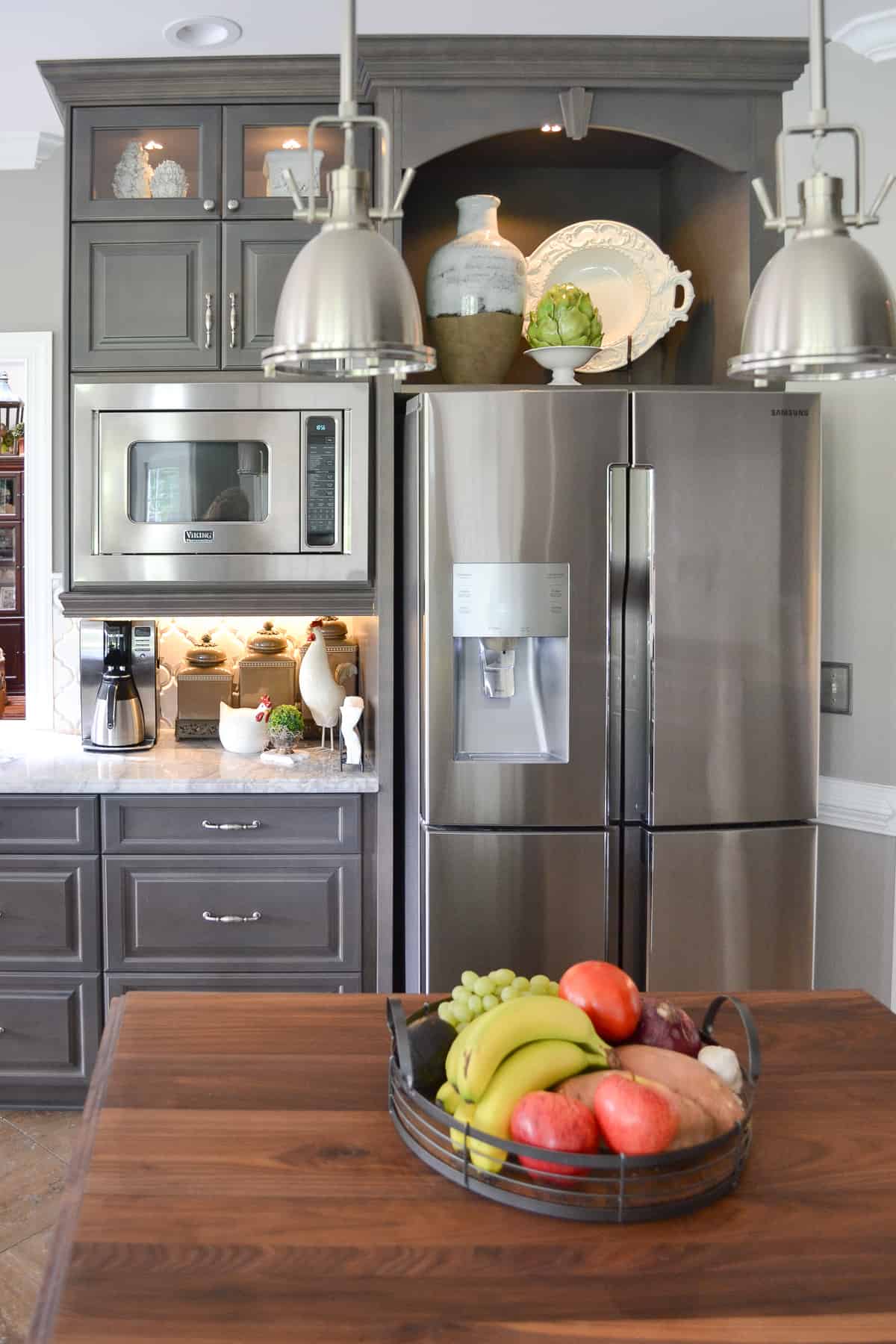
Today, I want to take you on a tour of my friend, Nancy’s, recently completed kitchen remodel. Nancy had been dreaming about and planning this kitchen for a long while. It sure was worth the wait because it is gorgeous!
There’s so much to show you, but let’s start off with one of my favorites. This amazing over-sized custom hood is the crowning glory to Nancy’s new Viking range.


Nancy designed the hood herself. The hood wouldn’t make the statement that it does were it not for her high and low search for the largest and chunkiest corbels she could find! Don’t overlook the fabulous arabesque tile backsplash – it’s swoon worthy for sure.

This is the same area before. You can see that Nancy kept the original light pendants.
The refrigerator and microwave were relocated to the left of the range, on a wall that formerly held a wall oven with the microwave above it.
The display nook above the refrigerator is another custom piece that Nancy designed. Nancy specifically designed its large size to showcase her many wonderful accessories.

This same area looked totally different before. A new island with a richly stained butcher block counter replaced the old one.
A knife and utensil organizer that she added to the island keeps them within easy reach during food prep.

BEFORE
Nancy’s home has a very open floor plan in the main living areas. In several of these photos, you get glimpses of the family room and dining room that her spacious kitchen opens up to.
Glass front cabinets with lighting give Nancy more spots for displaying favorite pieces.

Drawer organizers allow for easier accessibility to plates and bowls instead of having to reach into upper cabinets.

Entering the kitchen from the family room, you get a good look at the large island topped with quartz counters and the breakfast area.
Tour more of Nancy’s beautiful home HERE.
The hallway to the left goes to her laundry room and garage entry.

The back of the island is covered with painted beadboard and sports gorgeous leather barstools.


The breakfast area contains a new table and chairs and mercury glass light fixture and overlooks the golf course that her home is situated on.

Nancy removed the old valances and had a carpenter beef up the trim above the windows.
Leaving the windows bare gives the entire area a new look that is so much brighter and allows you to really take in the view!
The breakfast area before was Tuscan style containing a glass top table with a metal base, metal chairs and dark fabric.
The wine bar was formerly a built-in desk.
A wonderful display cabinet was added to store and showcase gray and white dishes and accessories.


This is just an overview of Nancy’s beautiful new kitchen. Click HERE to take an even closer look at this beautiful new kitchen.




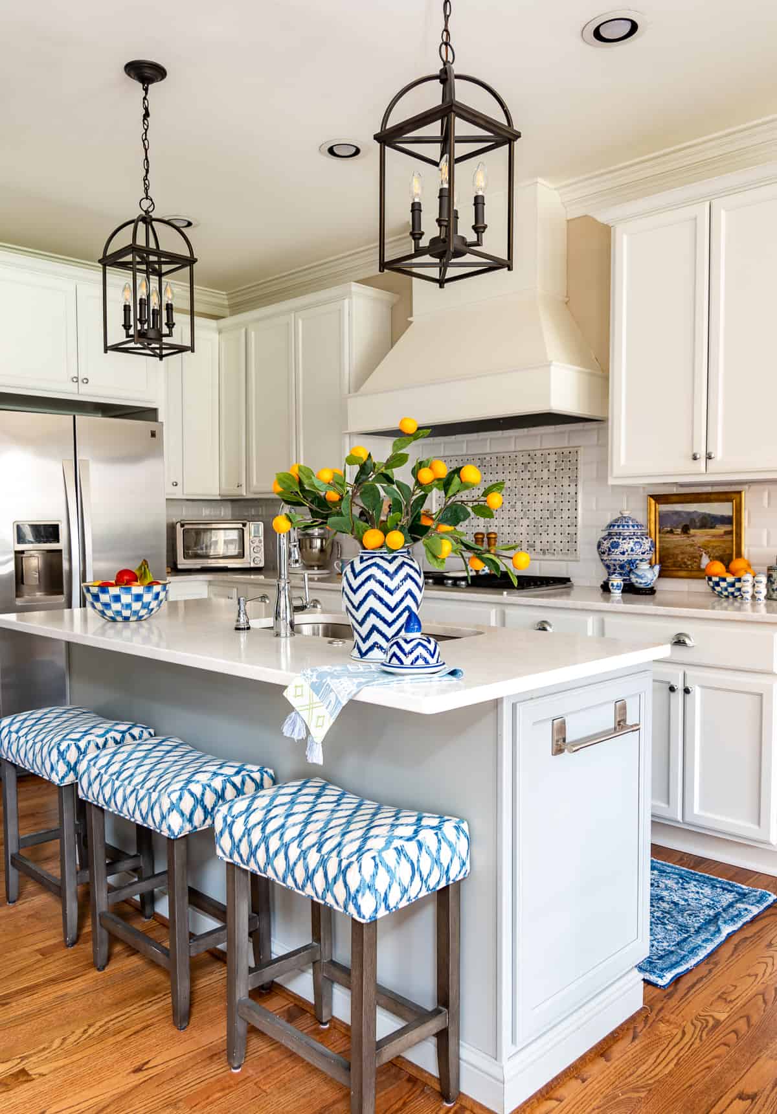
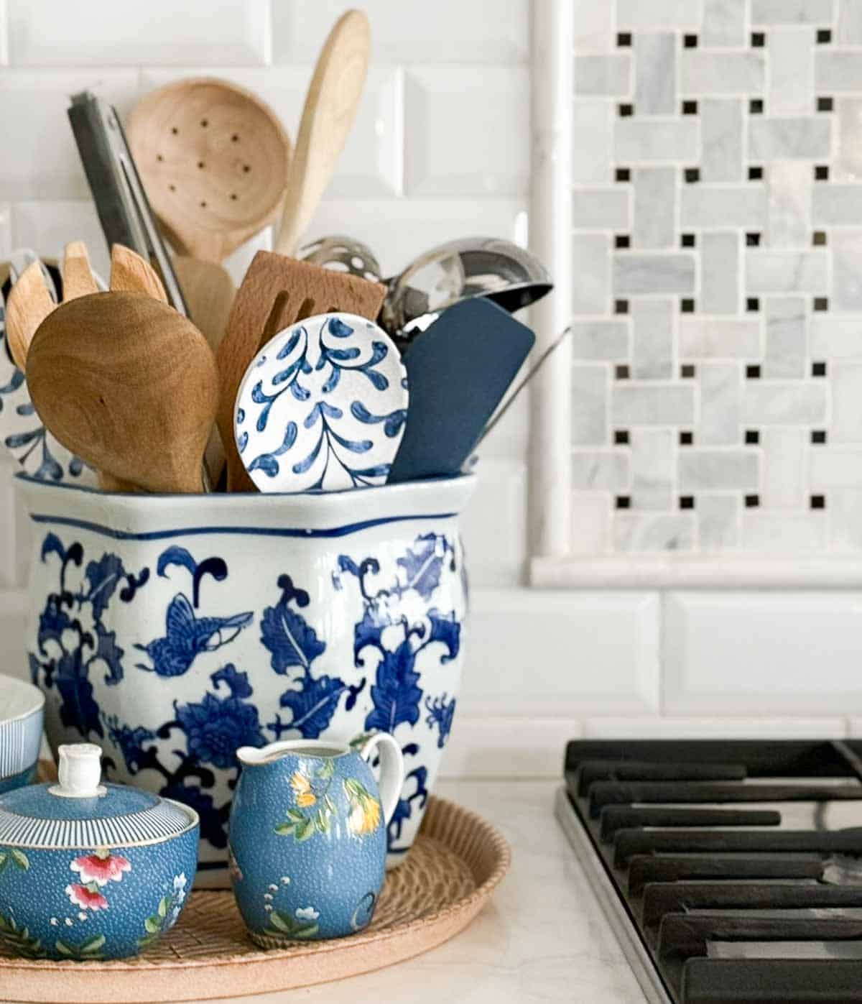
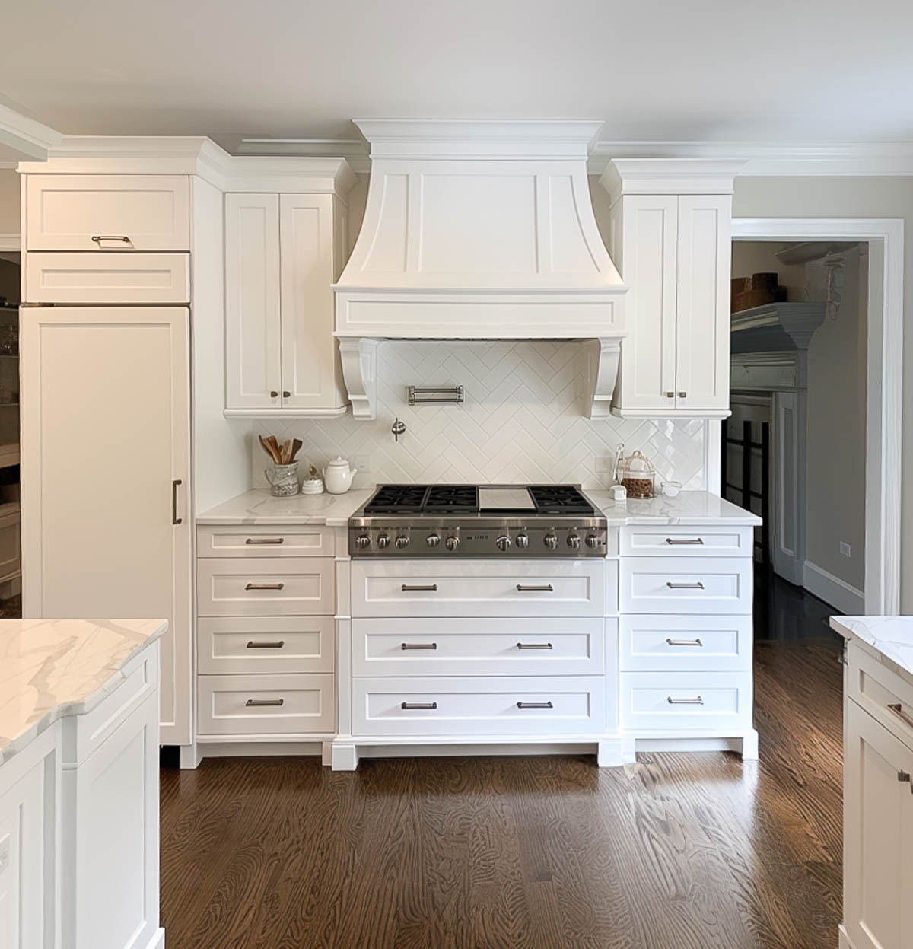
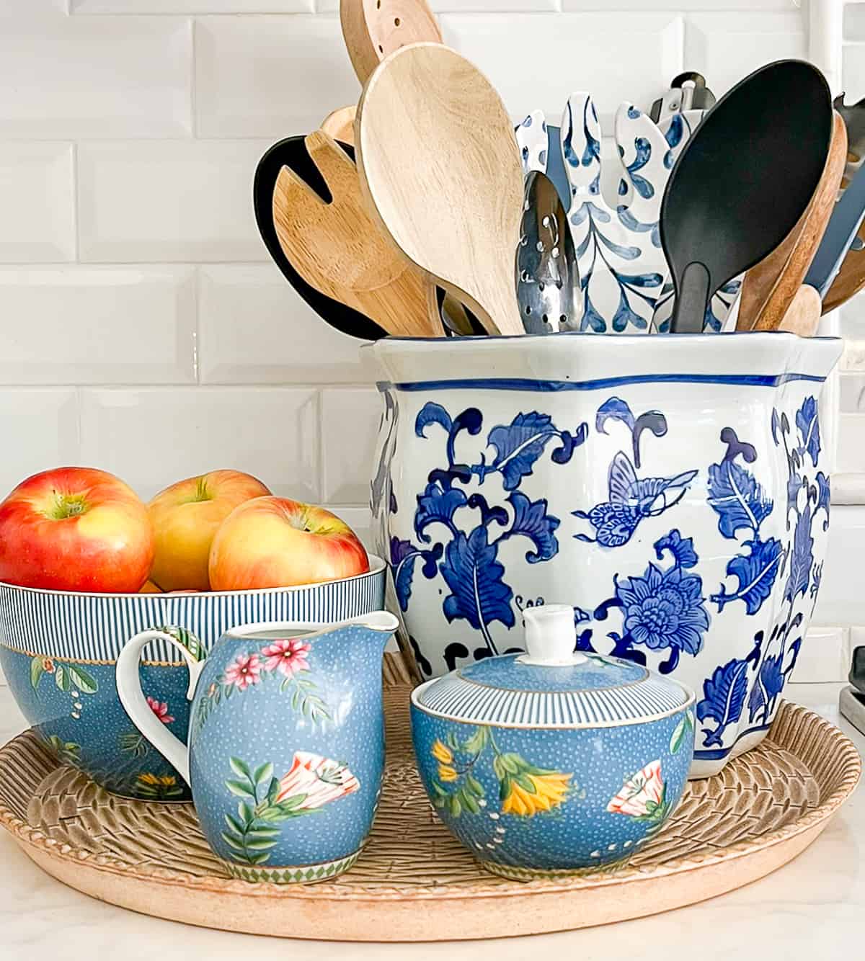

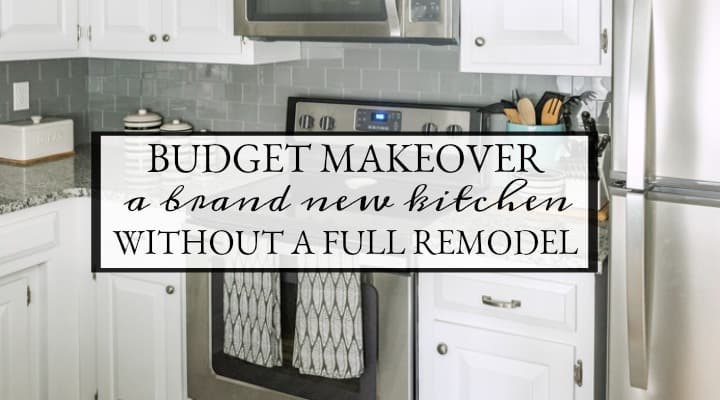

WOW! One of the best makeovers I’ve seen. Its stream lined but not in cold way. Truly stunning!
Love the colors in this room
I love the colors she chose, the hood and corbels, and the new layout. Absolutely stunning and perfectly updated classics. Well done!
Love this kitchen remodel!Would love to see the rest of the house!
Love this kitchen!