The Evolution of a Kitchen-Before, After, and a Refresh
A outdated 90’s kitchen has undergone not just one, but two transformations! The first was a major overhaul and then we refreshed it once again a few years later to make it the perfect space for us.
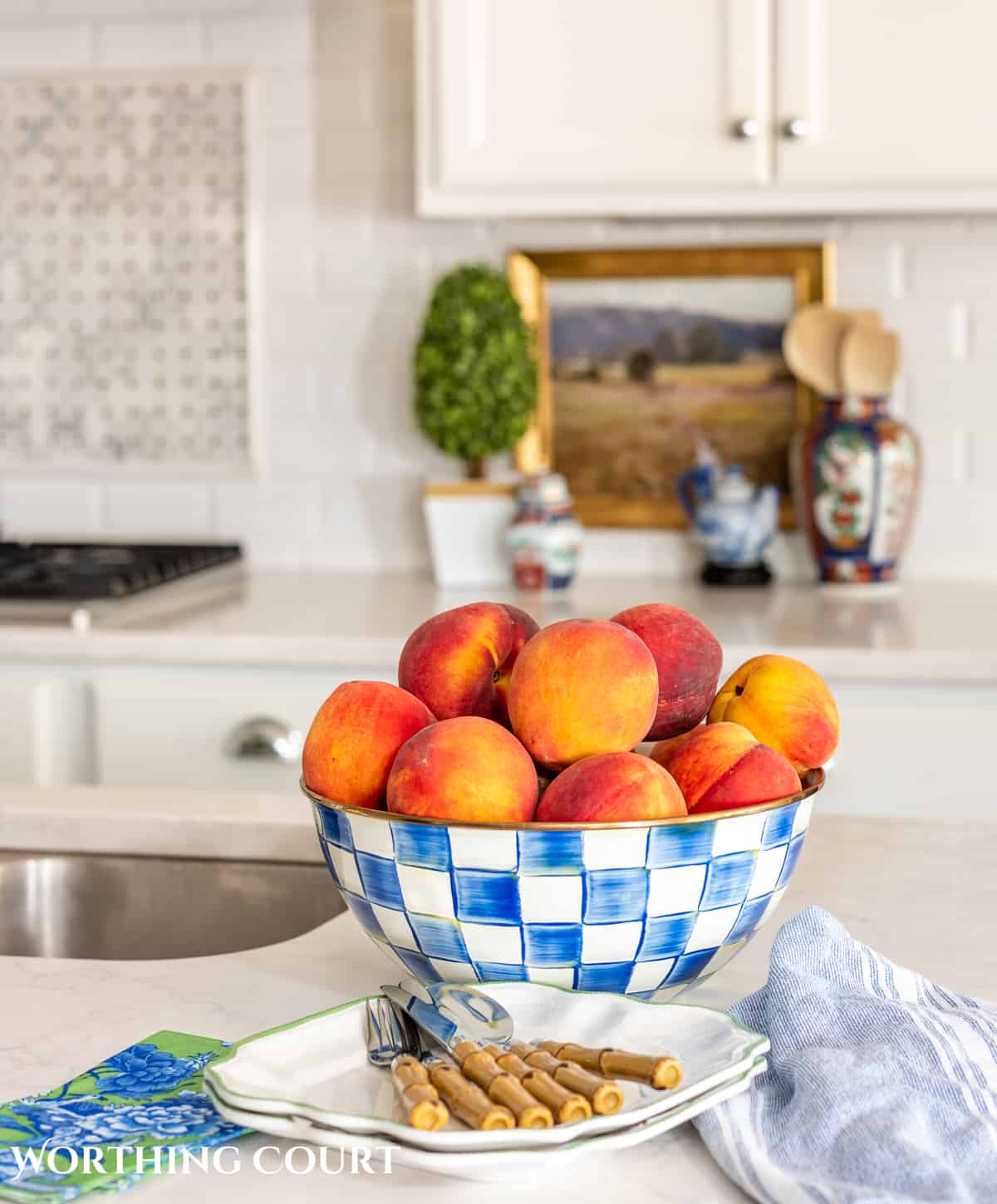
When we first looked at our house (yikes – has it been ten years ago already?!?!), I was so excited that it had a white kitchen!
The layout wasn’t exactly perfect, but I thought that we could get by with making just a few changes to the existing kitchen that would hold down the cost and would still give me the elegant white kitchen of my dreams.
Sadly, it didn’t work out that way. The best laid plans, right?
UPDATE: Check out how we refreshed the kitchen
I knew that we were going to replace the kitchen flooring, but I had hoped that we could keep the original cabinets and add small ones above them (9′ ceilings).
Then replace the kitchen appliances, replace the laminate counters with granite, replace the island with a larger one and replace the billiard table light fixture.
For the sake of saving money, I was even willing to keep the same location for the wall oven and cooktop and to leave the peninsula where it was.
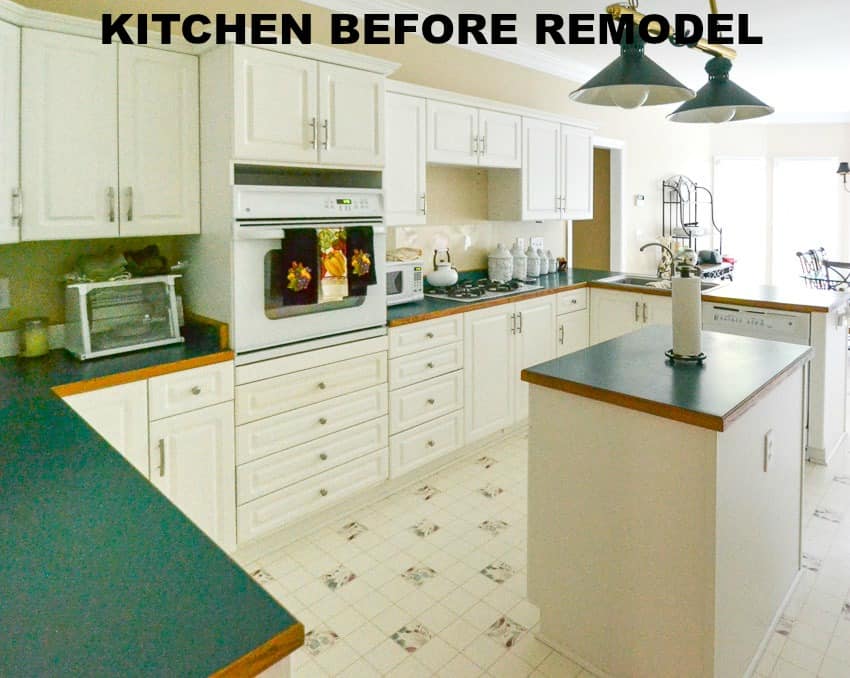
On the opposite side of the kitchen, I was happy with the pantry (except that it was disgustingly filthy!). I was going to keep the fridge location the same and set up my coffee bar in the little nook to the right of the fridge. I was undecided about what to do with the desk.
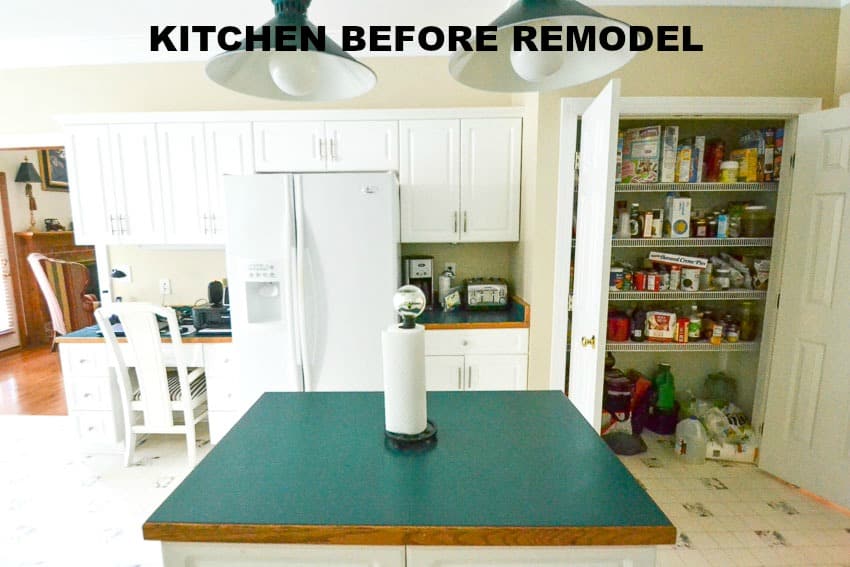
Upon further inspection though, we found that while the cabinet boxes themselves were in good condition, the Thermafoil, that they were covered with, had started to come loose in several places.
I wasn’t about to spend the $$$$ to replace the counters with granite, or some other costly material, when we just didn’t know how long the current kitchen cabinets would last. In addition, we discovered that the cabinet above the wall oven looked a little scorched. Not good.
Sooo….after much research about the longevity and overall quality of twenty year old Thermafoil, this is what happened! Pookie and my daughter’s husband had all of the original counters and cabinets out in a couple of hours or so.
Don’t worry, we were able to reuse several of the cabinets in the laundry room remodel and the rest of them were given to someone who was redoing their basement kitchen.
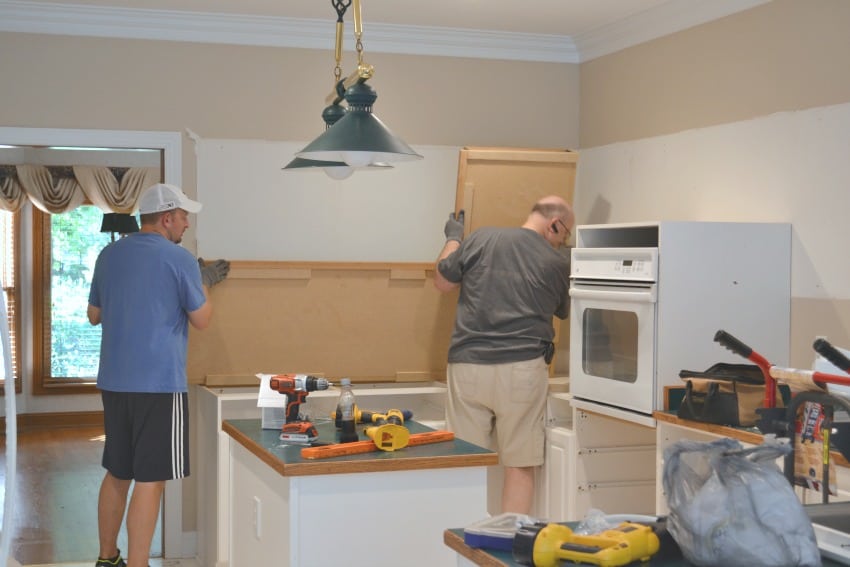
Then the job was turned over to our crew who removed the old and dated linoleum and sub floor. I won’t bore you with the details, but removing the old sub floor turned out to be one of the most difficult demo jobs in the whole house.
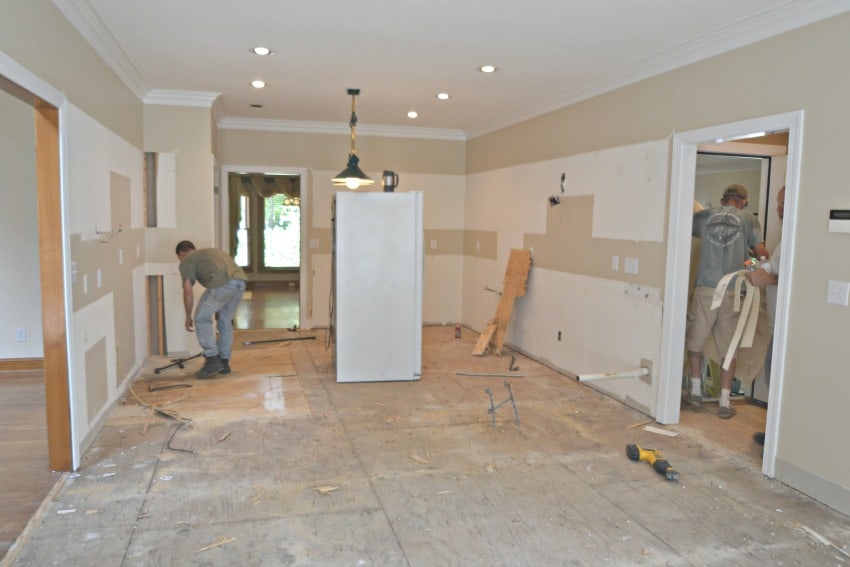
Ever so s-l-o-w-l-y things started to come back together. First came the hardwood floors, which had to be feathered into the adjoining family room and then stained and sealed with poly.
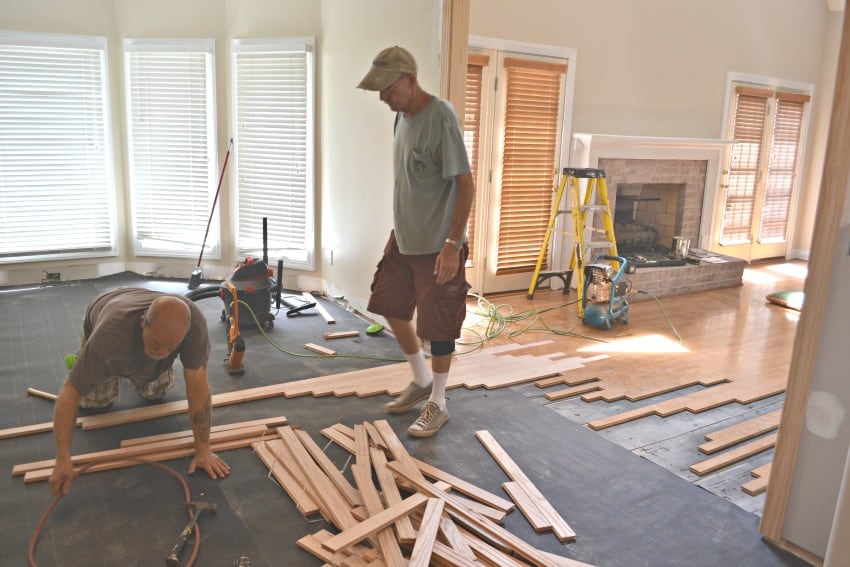
And finally, the new cabinets and kitchen appliances. Then began the long wait for counters and a backsplash. Oh, I was so impatient!
We had moved in at this point and were using an old piece of laminate, that we happened to keep, as a temporary counter on one side of the kitchen. We put an old microwave there and used the ovens for cooking more frozen meals than I care to remember.
All of the dish washing took place in one of our bathrooms. Fun times.
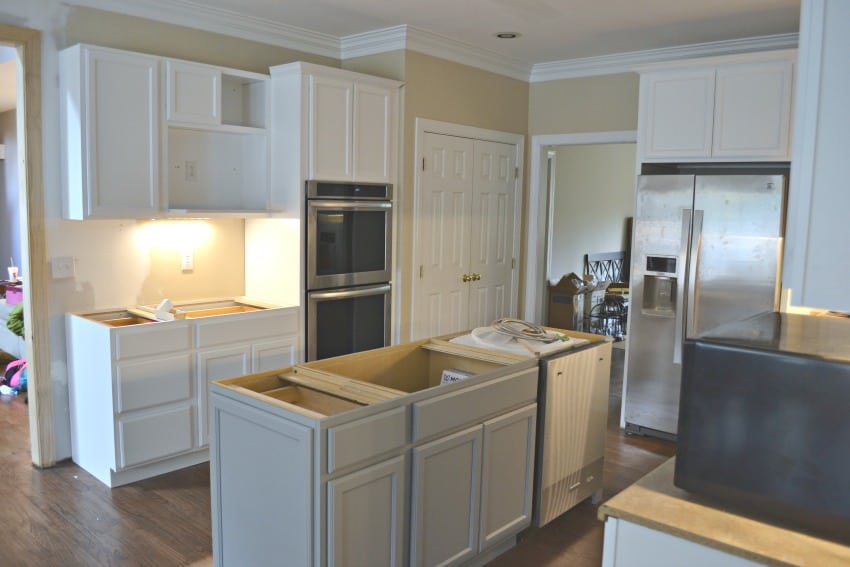
After many, many weeks our kitchen was finished and here she is today!
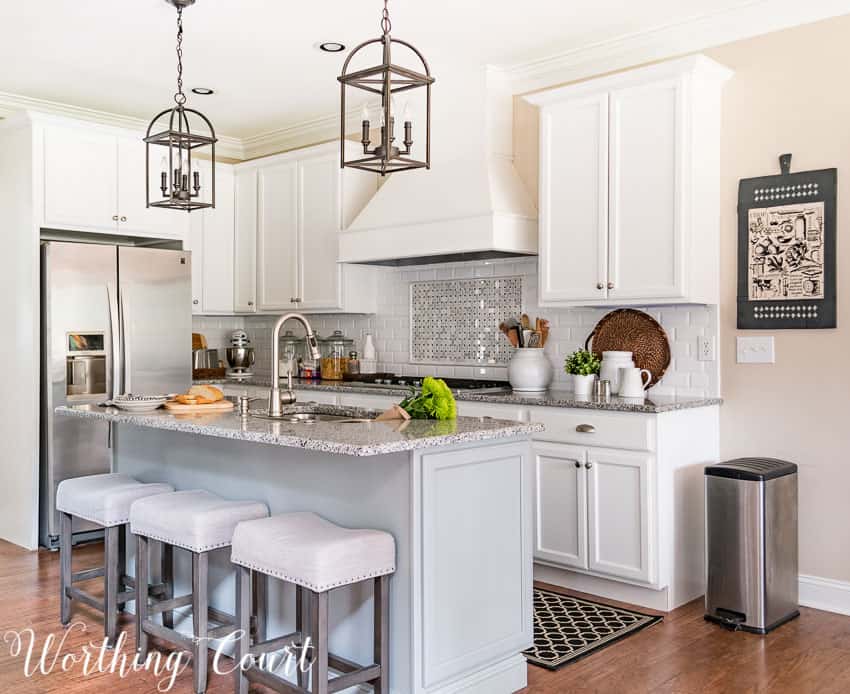
The one single thing in the entire kitchen remodel, that I wanted the most, was to have a large hood as a feature on one wall. I didn’t want a dinky oven hood either.
Our hood measures 48″ wide. For reference, the cooktop is 36″ wide. It makes quite the statement. 😀
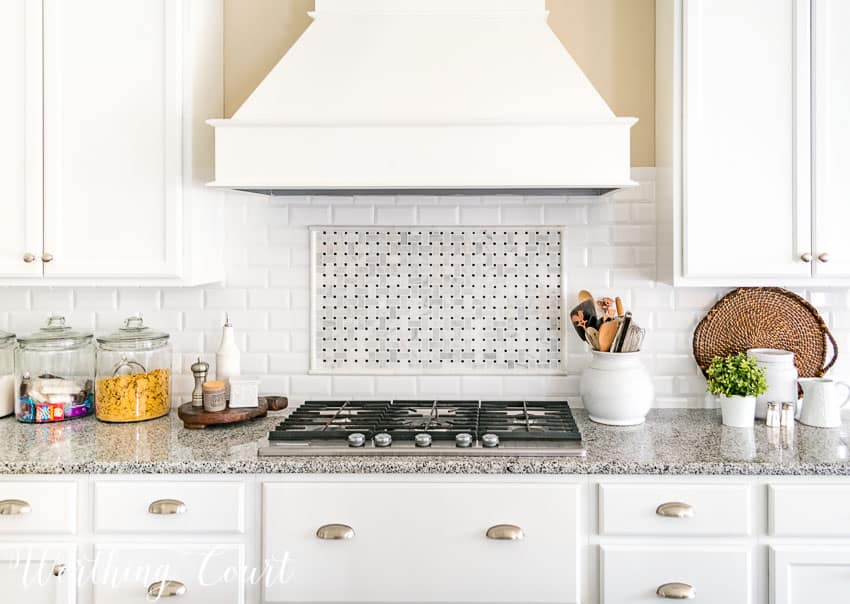
It’s usually the details that trip you up, right? Well, I pretty much knew everything that I wanted in the kitchen, but when it came to the backsplash, I froze.
After bringing home a myriad of samples and visiting tons of local tile stores, I wound up using a simple, beveled edge, subway tile. The decorative tile inset above the cooktop is a carrera marble mosaic framed with Carrera pencil tile.
We found every bit of the tile at Home Depot.
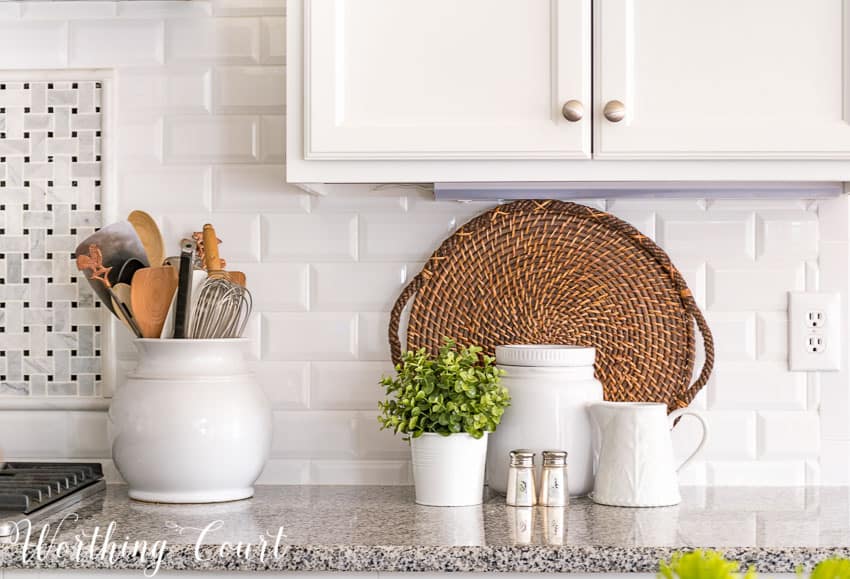
Instead of leaving the refrigerator in its original location, we moved it to the end of the kitchen. Panels were added to each side of it to give it a built-in look.
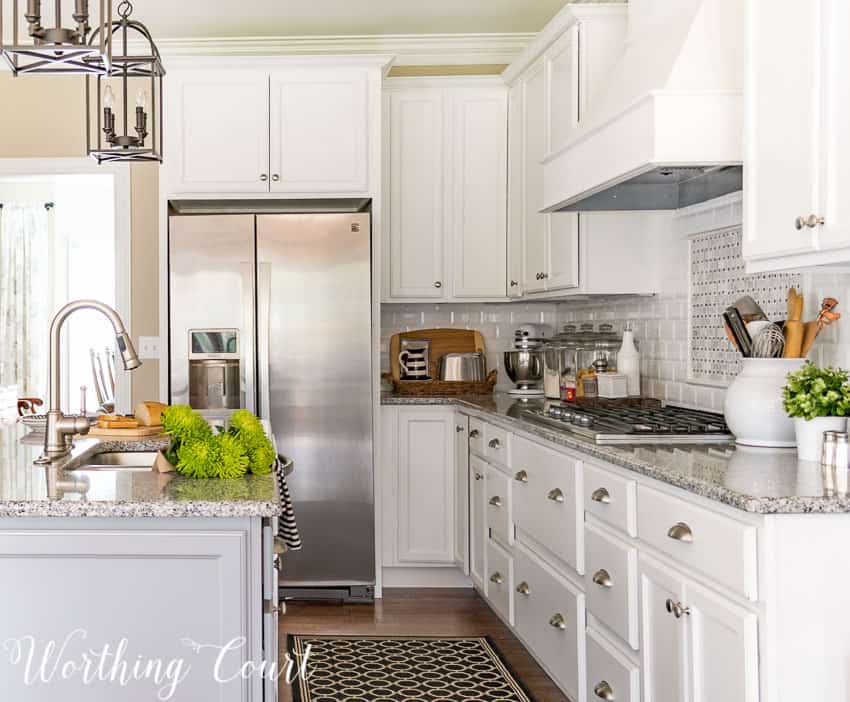
It turned out that the corner beside the fridge made a great little nook to tuck away our toaster and standing mixer.
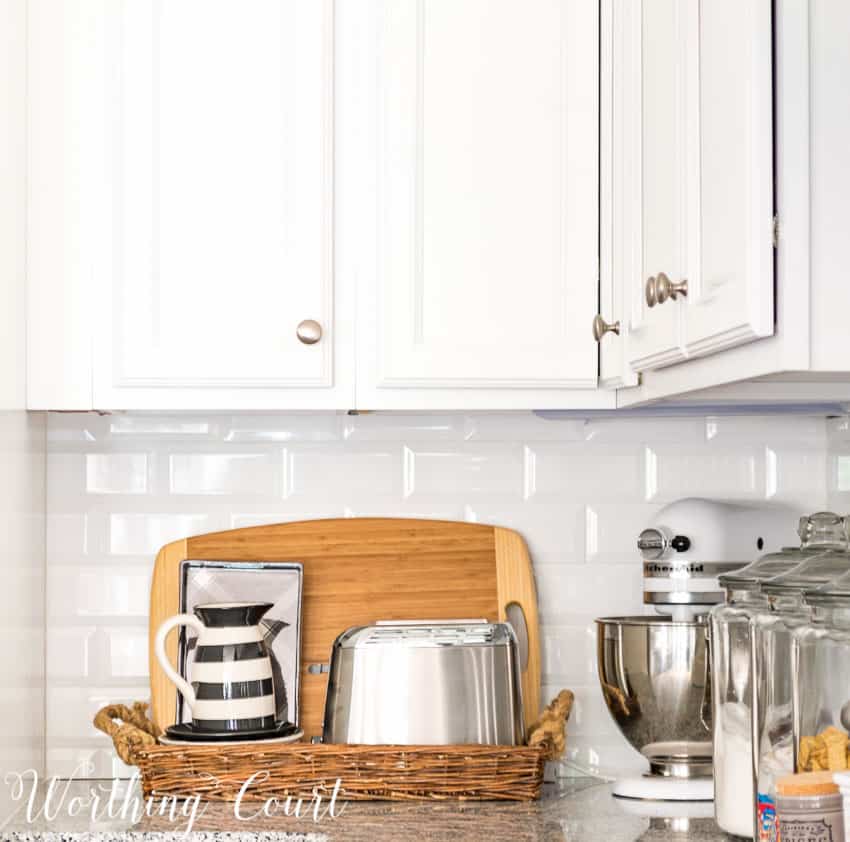
Two wall ovens and the microwave were added to the opposite side of the kitchen, beside the pantry. The only thing done to the kitchen pantry was to give it a very thorough cleaning.
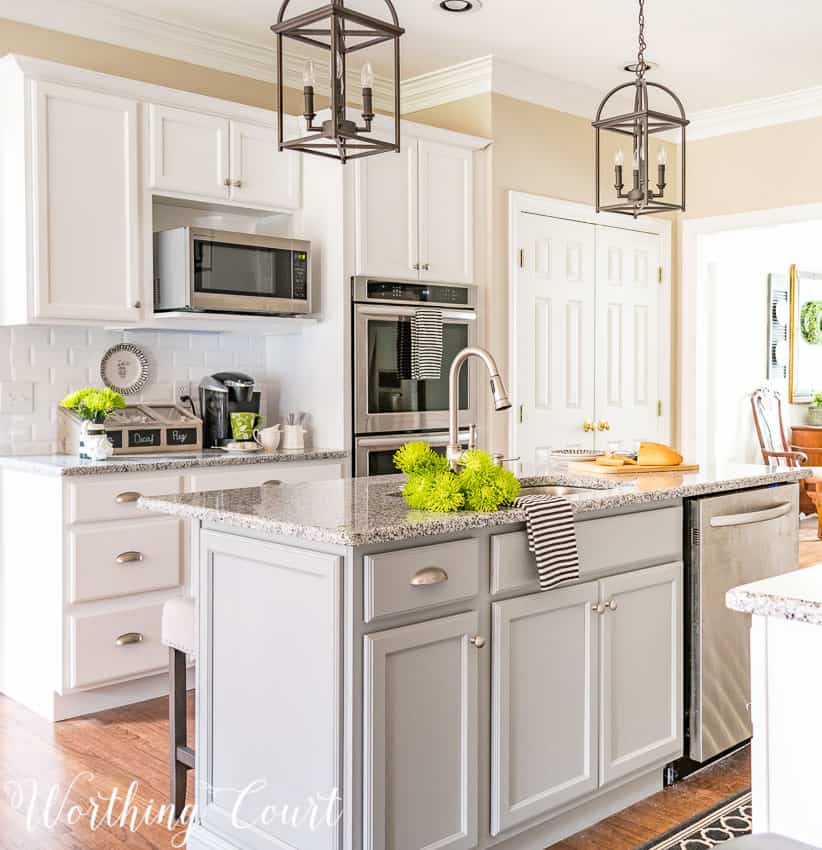
The counter beside the wall ovens is my coffee and hot beverage nook.
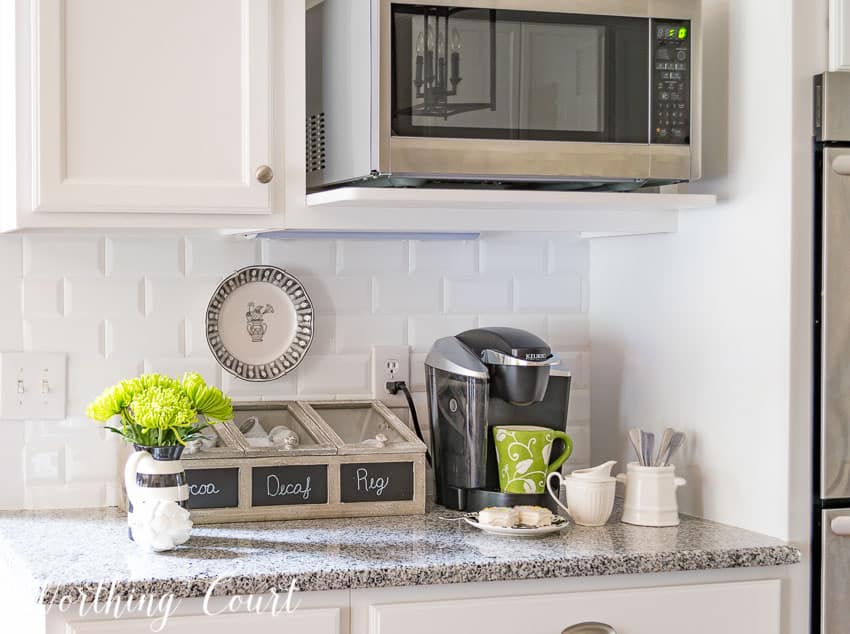
Many of our layout decisions were based on not only wanting to enlarge the island, but to provide counter seating as well.
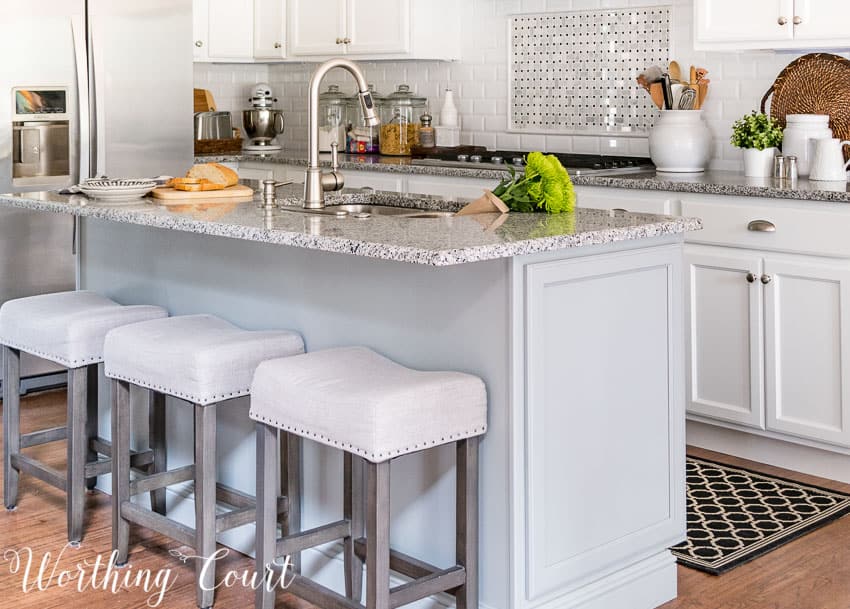
The original layout had the kitchen sink and dishwasher in the peninsula. We choose to eliminate the peninsula in favor of an island and placed the sink and dishwasher there.
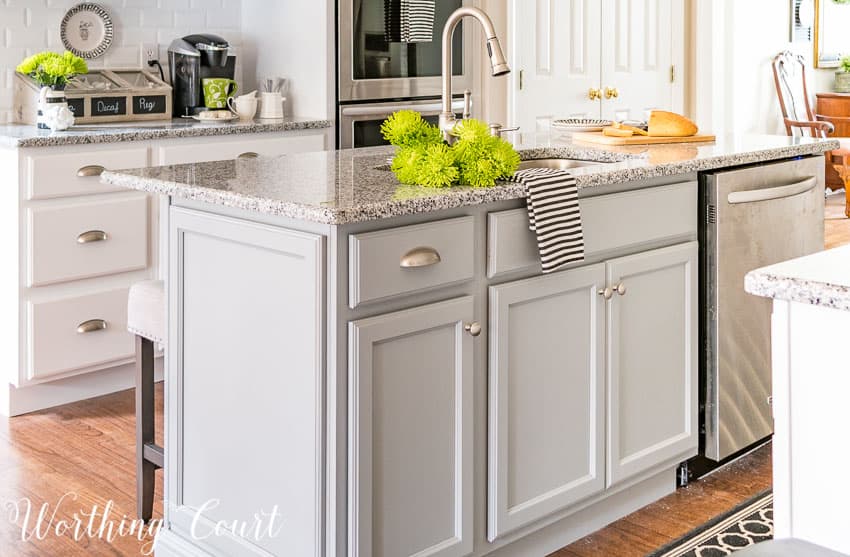
The one thing that I could not get in our new kitchen was a large window above the kitchen sink. Boo. But in the end, I realized that it really doesn’t matter.
All I need to do is turn my head to the side to see out the windows of our breakfast area, which also recently got a makeover. Our kitchen is a long room with the breakfast area located at the other end.
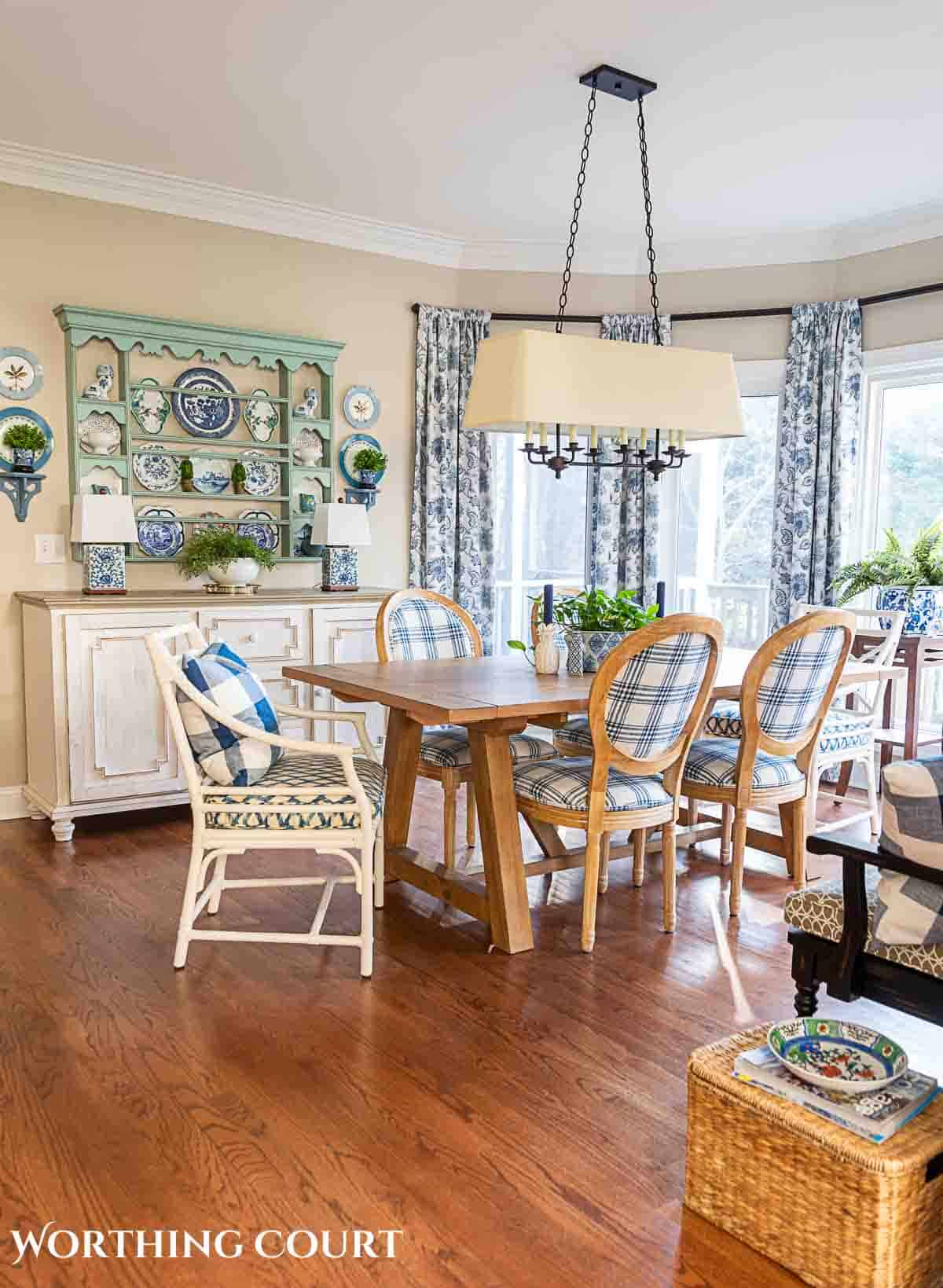
For two people who have zero experience in kitchen remodeling and design, I’m pretty proud of the end result! It has turned out to be a very functional and easy kitchen to work in.
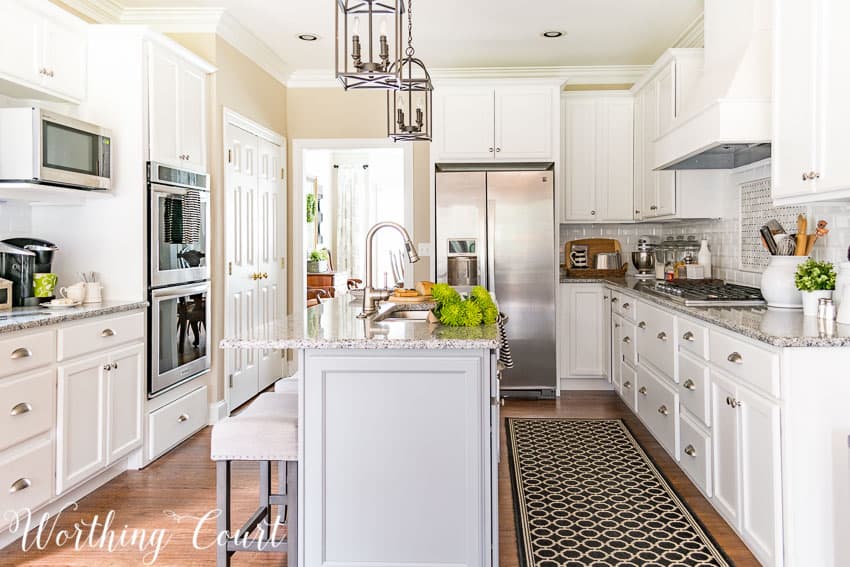
We gave it refresh once again! Here’s how it looks today after we changed the countertops and added updated accessories.
If you are looking for some decor inspiration, you may want to check out these 7 Ways to Warm Up a White Kitchen.
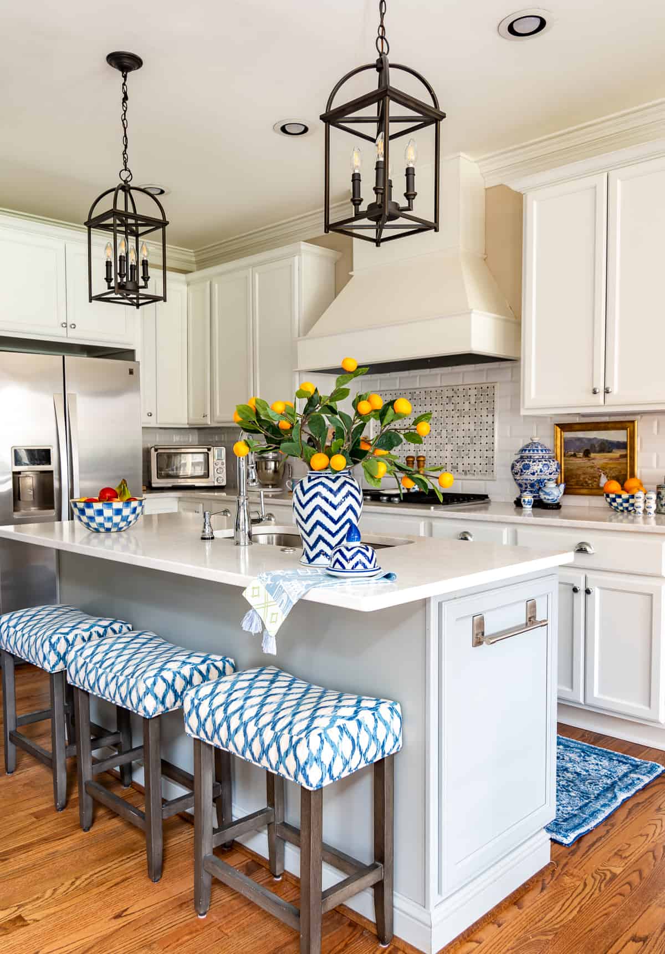
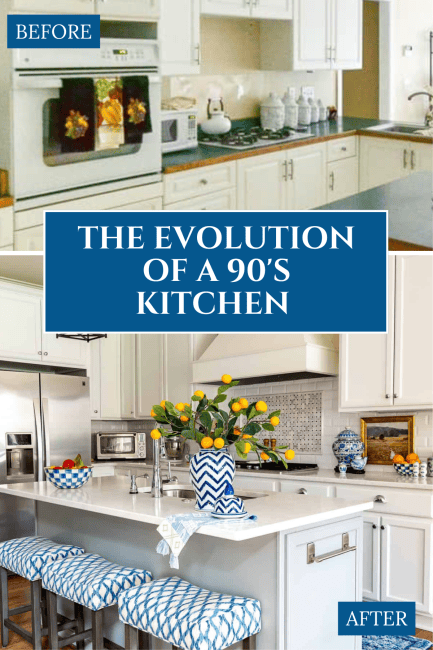
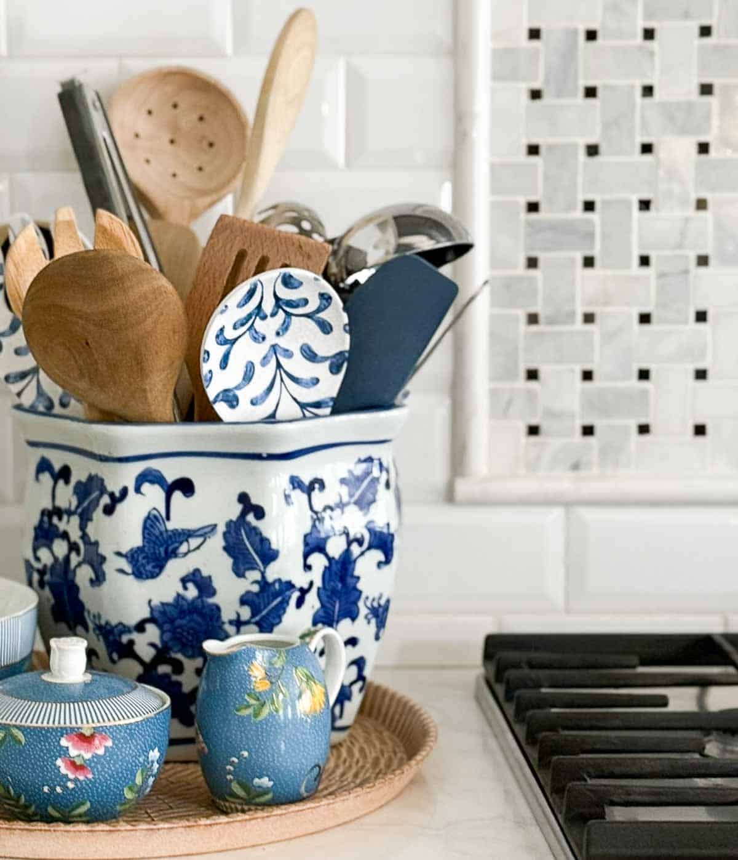
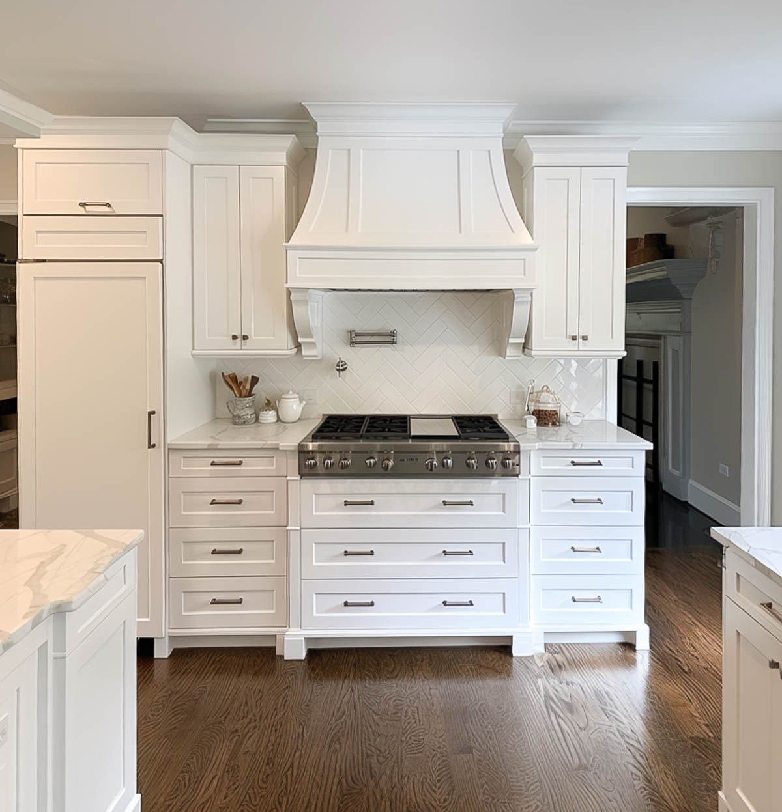
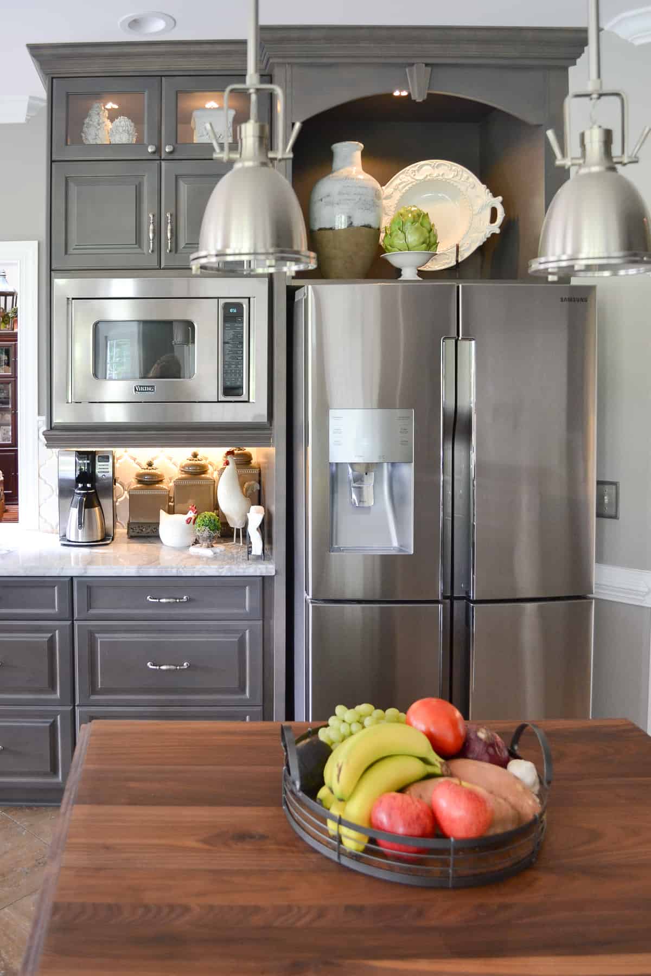
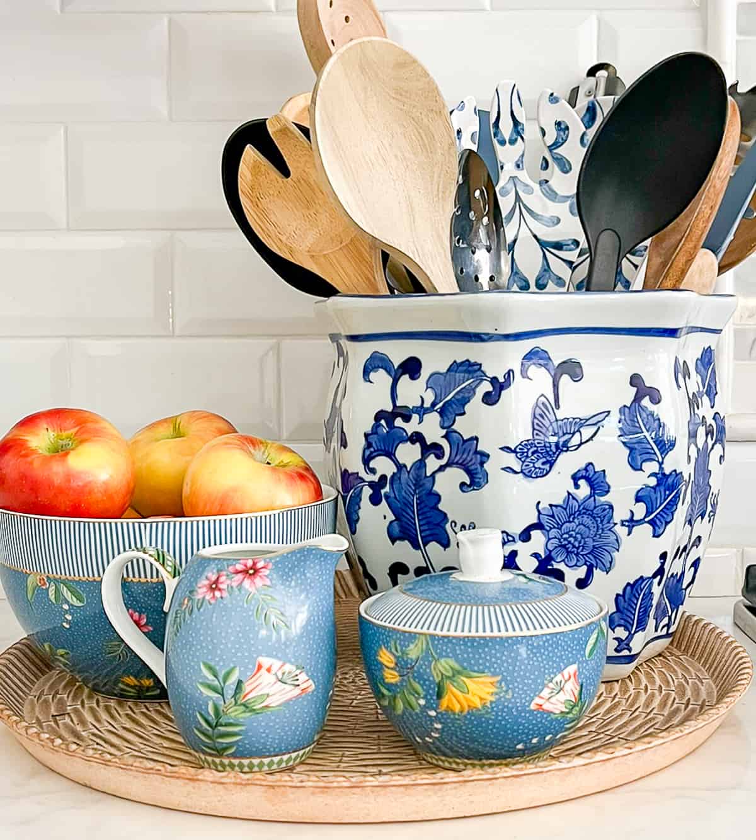

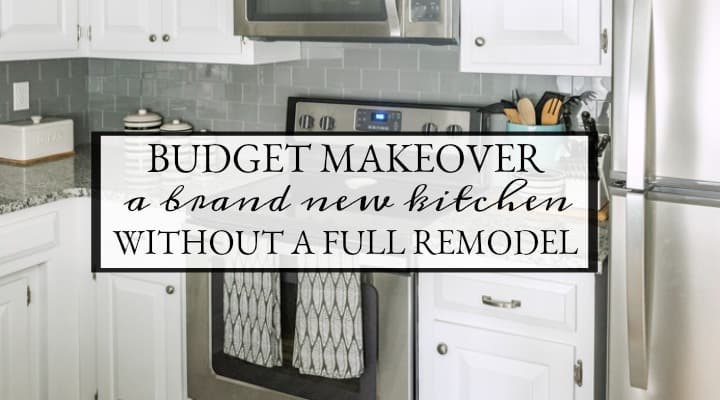
Beautiful kitchen. Can you tell me how high you hung your pendant/lanterns? I put something similar in my kitchen and they seem to overpower everything. Thinking maybe they are too low. They are also black which is a stronger look.
Thank you! The bottom of the pendants is 35″ from the top of the island. Hope this helps!
I love your white kitchen. We had our kitchen remodeled after years of waiting! I love it, I have always wanted a white kitchen. What do you use to keep the kitchen cabinetry and white tiles clean?
Thank you, Becky. I pretty much just use water on a sponge to keep things clean. If I need to disinfect the counters, I wipe them with a Clorox wipe and then wipe that off with a water-filled sponge. I’ve had a couple of minor stains on the quartz counters that came right up with a Mr. Clean sponge.
This kitchen is beautiful, the difference is amazing. I love the backsplash it turned out really good. Lot’s of ideas in this kitchen thank you.
Thank you, Diana. So glad you like it!
Did you recover the stools? I really like them but I can’t find any like them on the Target site.
Yes, I recovered them. Here’s a link to some that are almost identical: https://rstyle.me/+wcA1IxDilfL2zqbeomsDxA. The fabric I recovered them with is Kelly Rippa Floating Trellis. It’s discontinued, but I did find 9 yards available here: https://rstyle.me/+uEUlaTDVqHu1NCuzqEMLBQ.
Thanks!
Beautiful! I love the before and after stories.