The Evolution of a Kitchen-Before, After, and a Refresh
A outdated 90’s kitchen has undergone not just one, but two transformations! The first was a major overhaul and then we refreshed it once again a few years later to make it the perfect space for us.
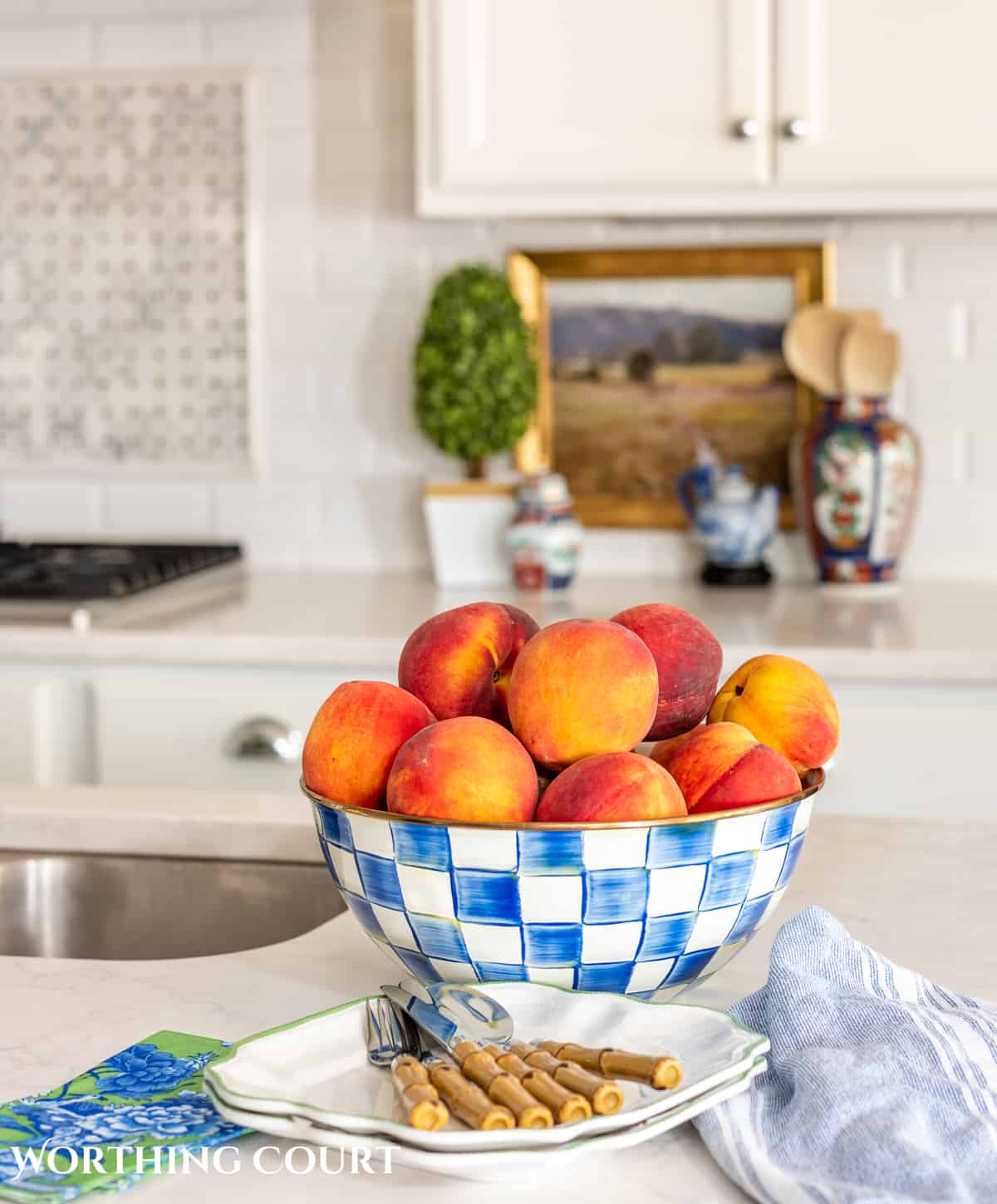
When we first looked at our house (yikes – has it been ten years ago already?!?!), I was so excited that it had a white kitchen!
The layout wasn’t exactly perfect, but I thought that we could get by with making just a few changes to the existing kitchen that would hold down the cost and would still give me the elegant white kitchen of my dreams.
Sadly, it didn’t work out that way. The best laid plans, right?
UPDATE: Check out how we refreshed the kitchen
I knew that we were going to replace the kitchen flooring, but I had hoped that we could keep the original cabinets and add small ones above them (9′ ceilings).
Then replace the kitchen appliances, replace the laminate counters with granite, replace the island with a larger one and replace the billiard table light fixture.
For the sake of saving money, I was even willing to keep the same location for the wall oven and cooktop and to leave the peninsula where it was.
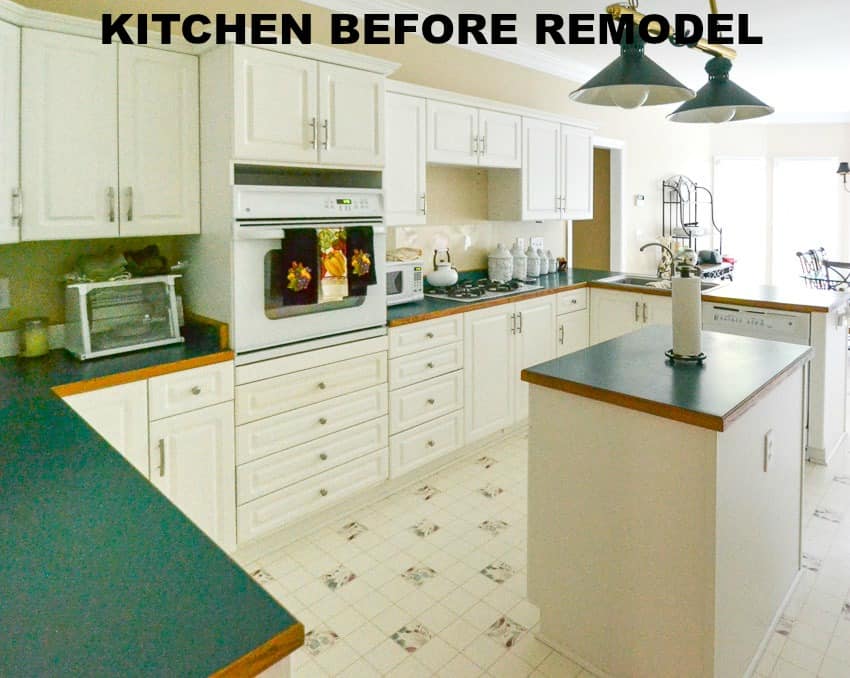
On the opposite side of the kitchen, I was happy with the pantry (except that it was disgustingly filthy!). I was going to keep the fridge location the same and set up my coffee bar in the little nook to the right of the fridge. I was undecided about what to do with the desk.
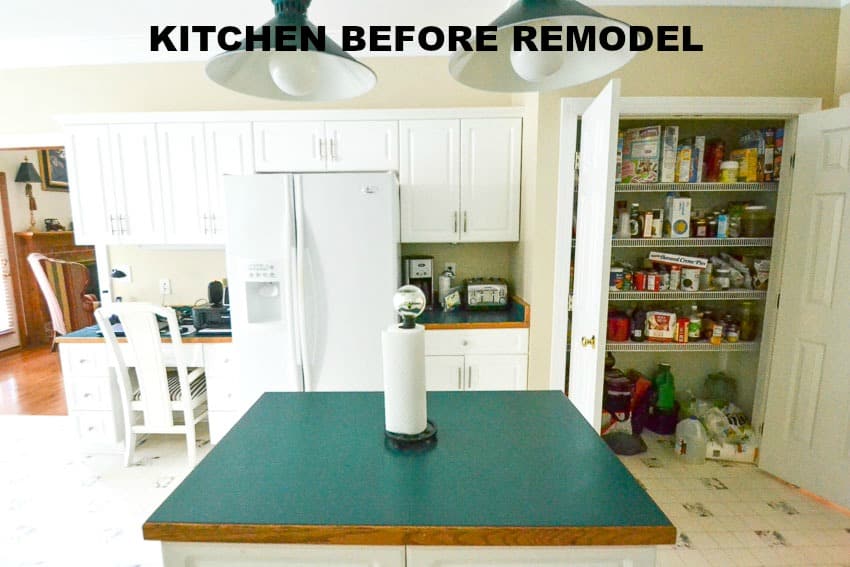
Upon further inspection though, we found that while the cabinet boxes themselves were in good condition, the Thermafoil, that they were covered with, had started to come loose in several places.
I wasn’t about to spend the $$$$ to replace the counters with granite, or some other costly material, when we just didn’t know how long the current kitchen cabinets would last. In addition, we discovered that the cabinet above the wall oven looked a little scorched. Not good.
Sooo….after much research about the longevity and overall quality of twenty year old Thermafoil, this is what happened! Pookie and my daughter’s husband had all of the original counters and cabinets out in a couple of hours or so.
Don’t worry, we were able to reuse several of the cabinets in the laundry room remodel and the rest of them were given to someone who was redoing their basement kitchen.
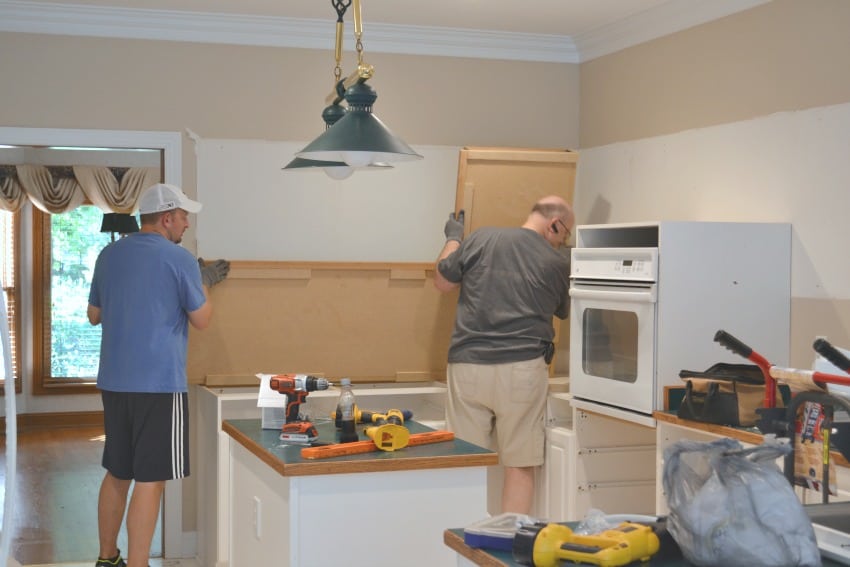
Then the job was turned over to our crew who removed the old and dated linoleum and sub floor. I won’t bore you with the details, but removing the old sub floor turned out to be one of the most difficult demo jobs in the whole house.
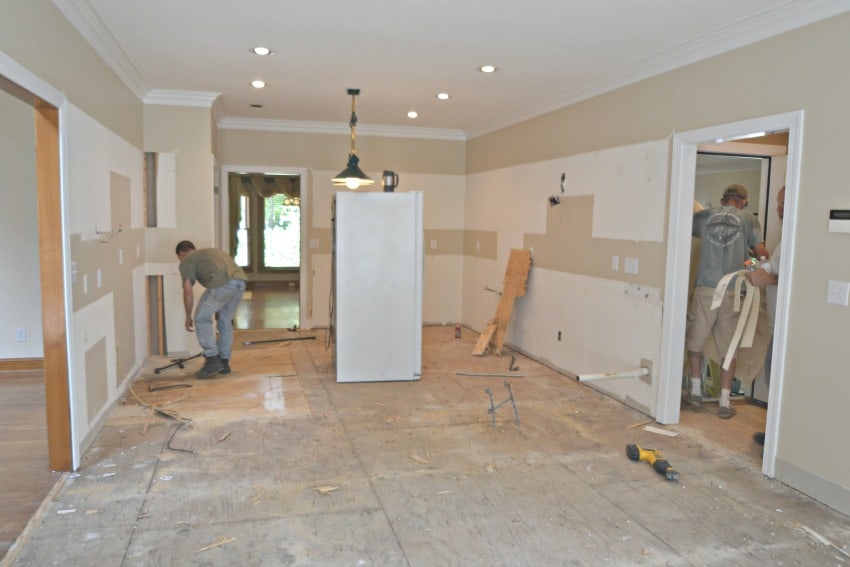
Ever so s-l-o-w-l-y things started to come back together. First came the hardwood floors, which had to be feathered into the adjoining family room and then stained and sealed with poly.
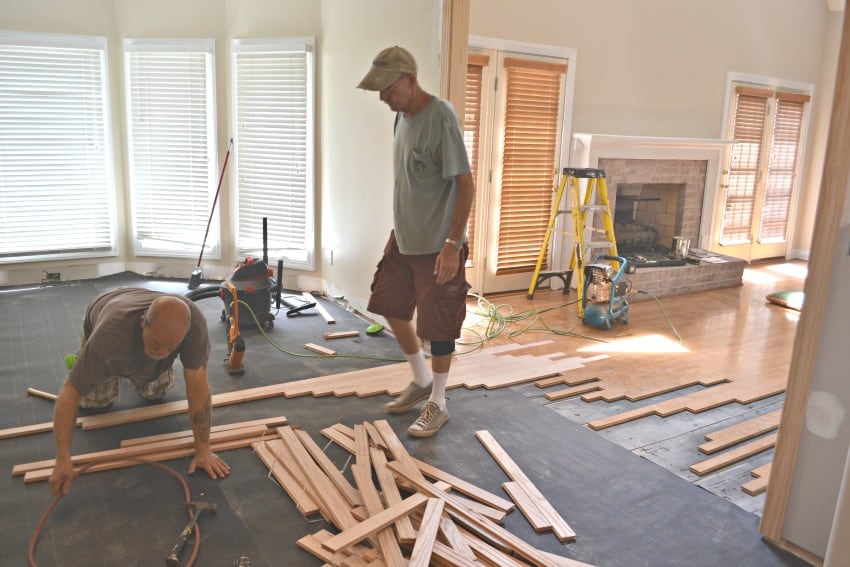
And finally, the new cabinets and kitchen appliances. Then began the long wait for counters and a backsplash. Oh, I was so impatient!
We had moved in at this point and were using an old piece of laminate, that we happened to keep, as a temporary counter on one side of the kitchen. We put an old microwave there and used the ovens for cooking more frozen meals than I care to remember.
All of the dish washing took place in one of our bathrooms. Fun times.
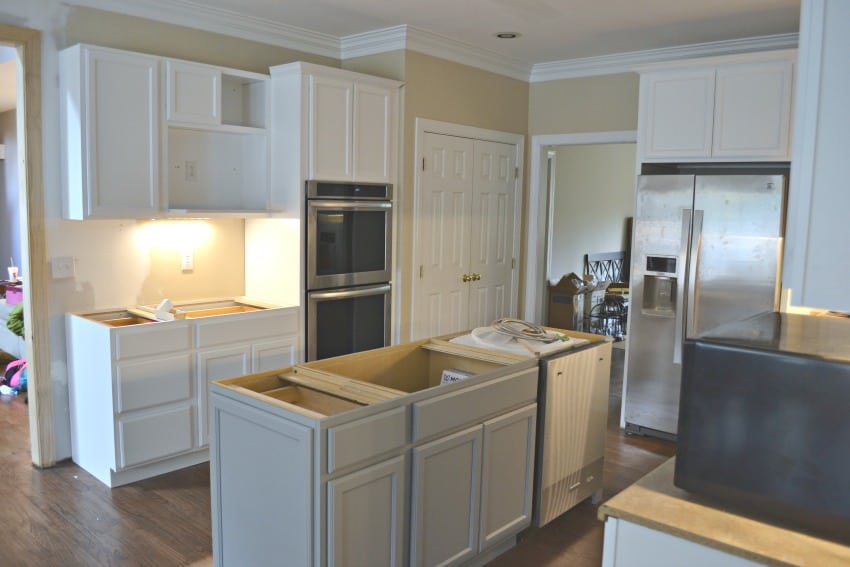
After many, many weeks our kitchen was finished and here she is today!
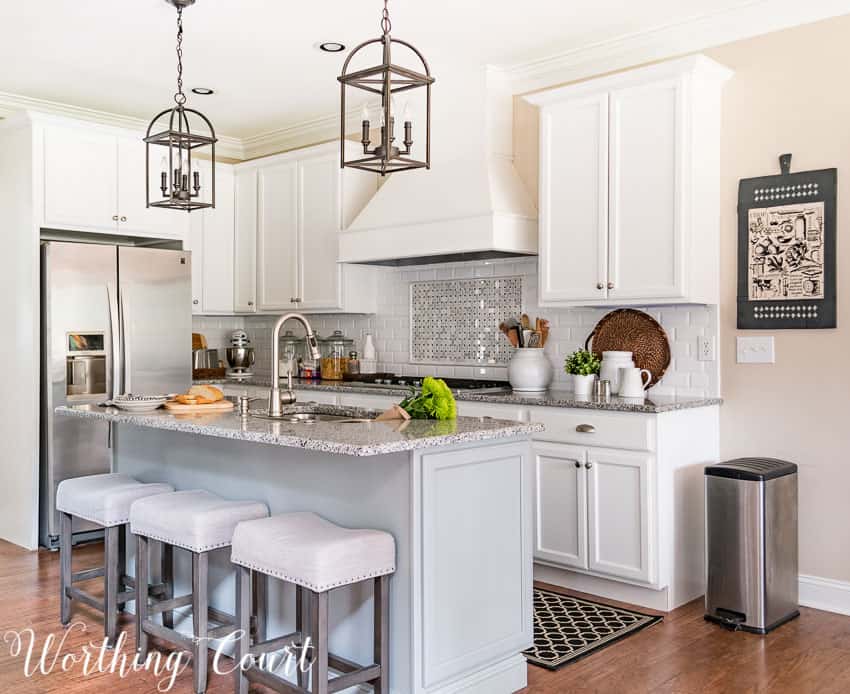
The one single thing in the entire kitchen remodel, that I wanted the most, was to have a large hood as a feature on one wall. I didn’t want a dinky oven hood either.
Our hood measures 48″ wide. For reference, the cooktop is 36″ wide. It makes quite the statement. 😀
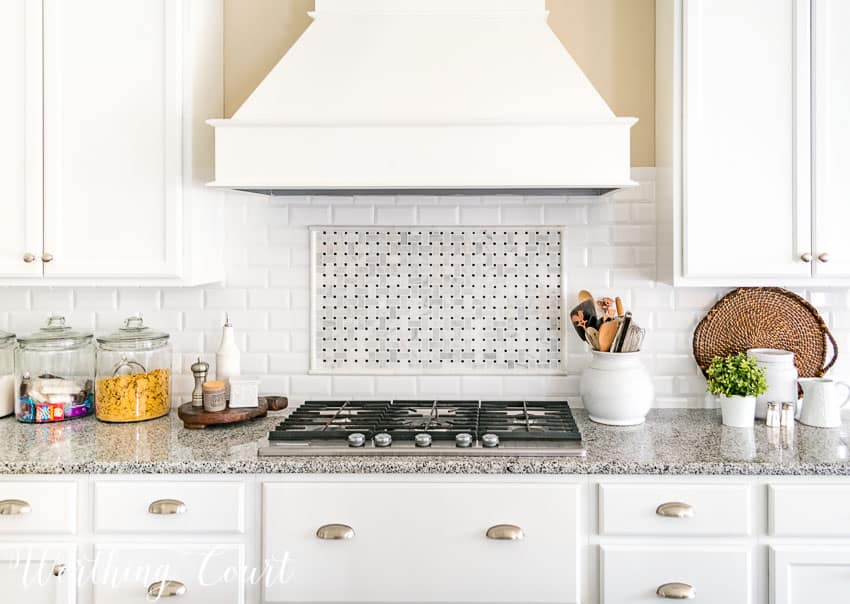
It’s usually the details that trip you up, right? Well, I pretty much knew everything that I wanted in the kitchen, but when it came to the backsplash, I froze.
After bringing home a myriad of samples and visiting tons of local tile stores, I wound up using a simple, beveled edge, subway tile. The decorative tile inset above the cooktop is a carrera marble mosaic framed with Carrera pencil tile.
We found every bit of the tile at Home Depot.
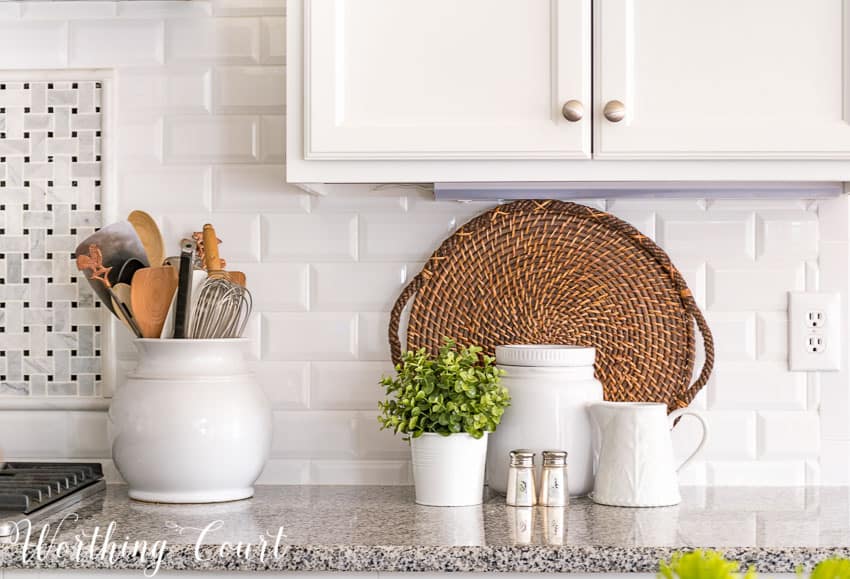
Instead of leaving the refrigerator in its original location, we moved it to the end of the kitchen. Panels were added to each side of it to give it a built-in look.
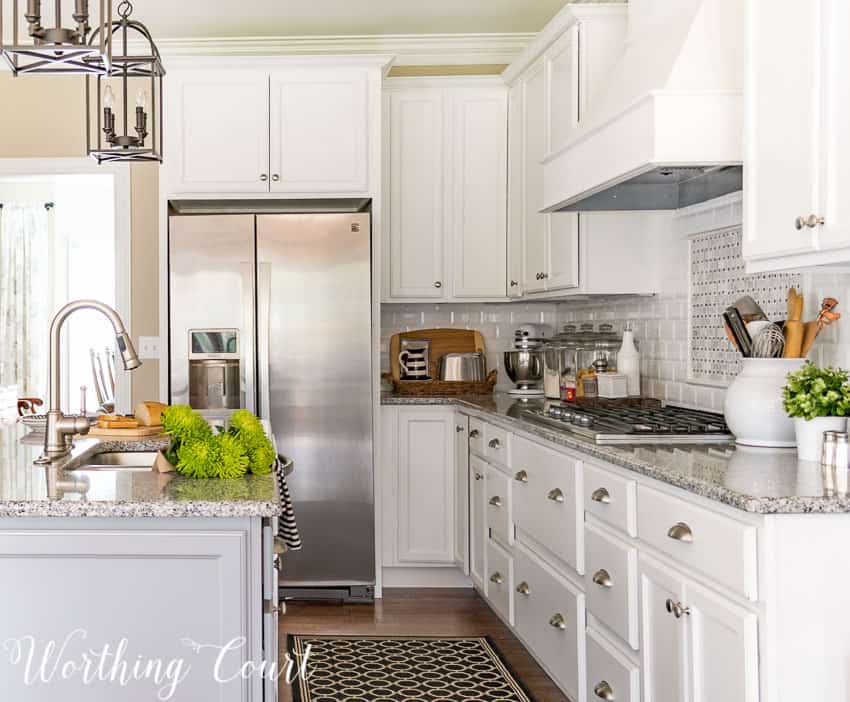
It turned out that the corner beside the fridge made a great little nook to tuck away our toaster and standing mixer.
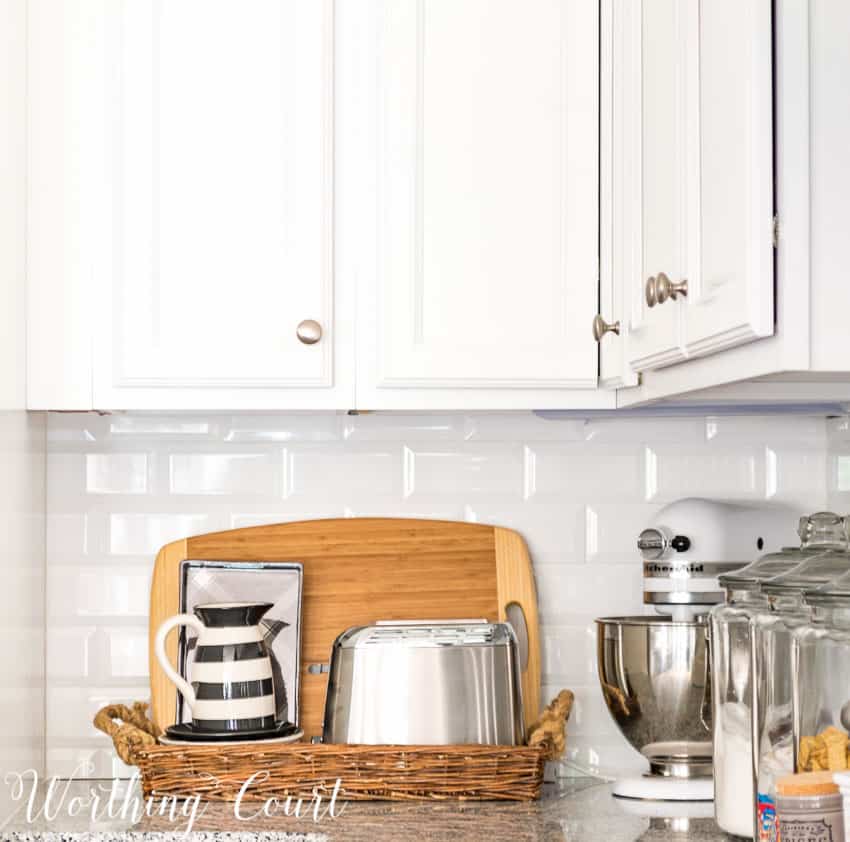
Two wall ovens and the microwave were added to the opposite side of the kitchen, beside the pantry. The only thing done to the kitchen pantry was to give it a very thorough cleaning.
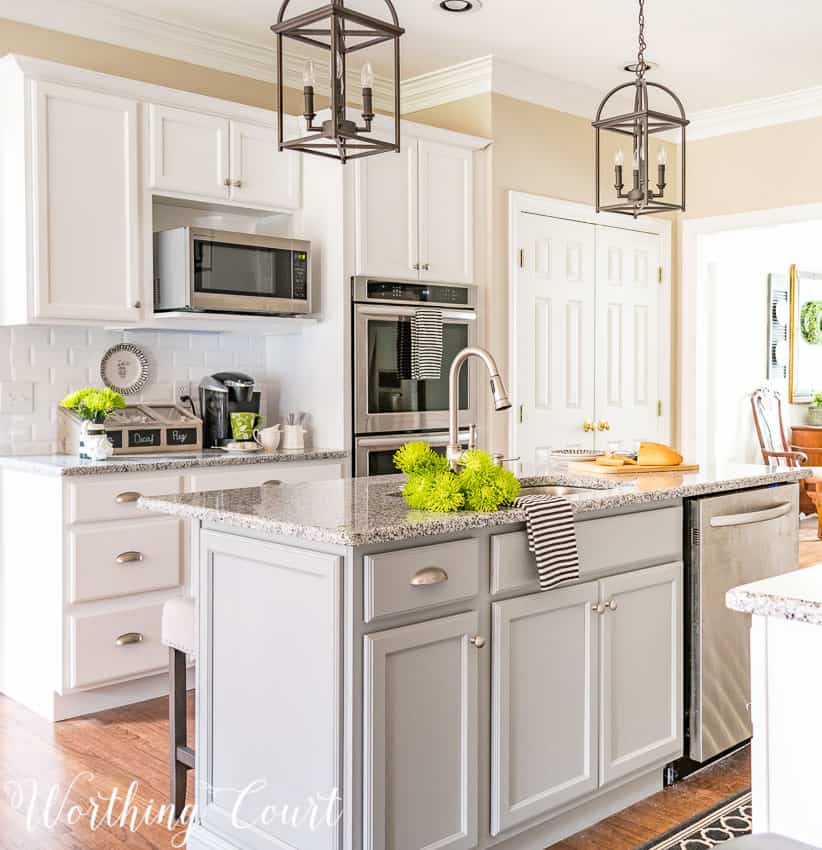
The counter beside the wall ovens is my coffee and hot beverage nook.
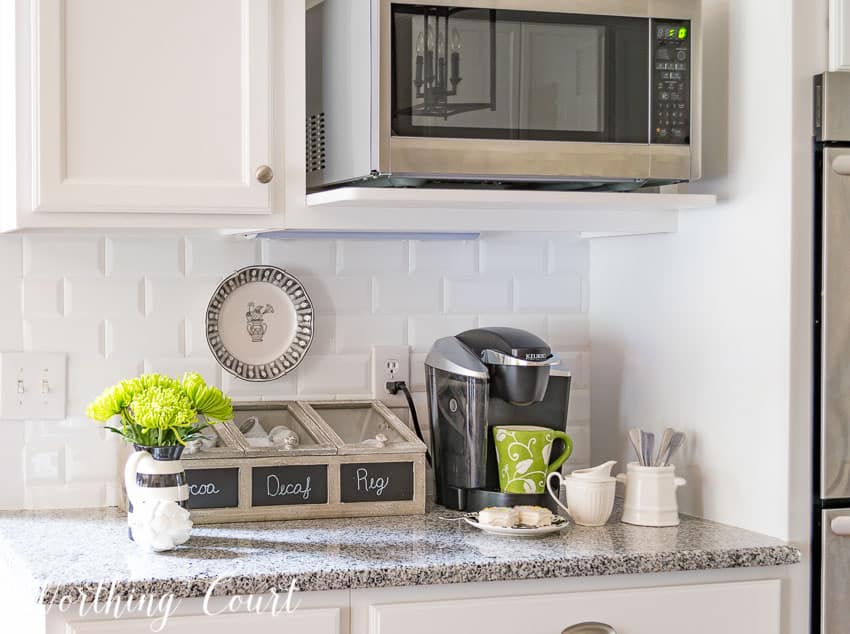
Many of our layout decisions were based on not only wanting to enlarge the island, but to provide counter seating as well.
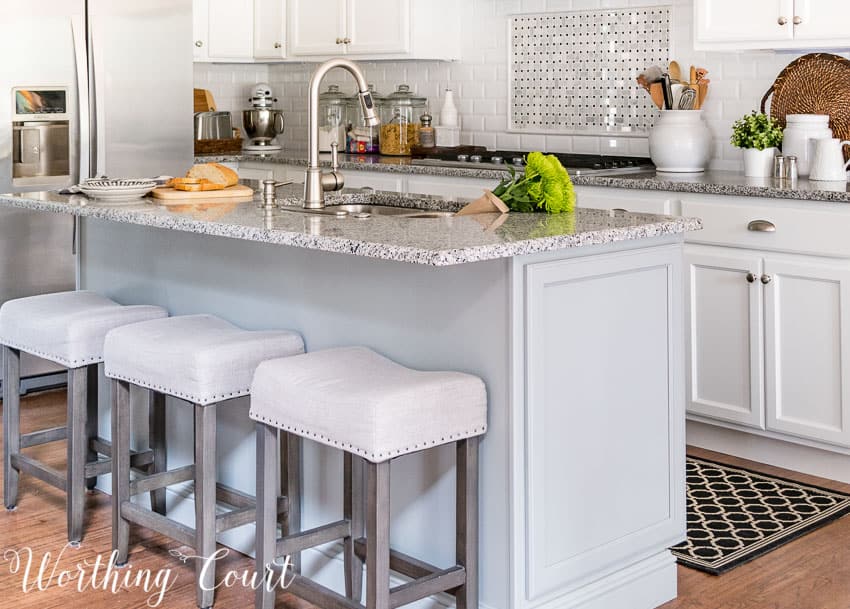
The original layout had the kitchen sink and dishwasher in the peninsula. We choose to eliminate the peninsula in favor of an island and placed the sink and dishwasher there.
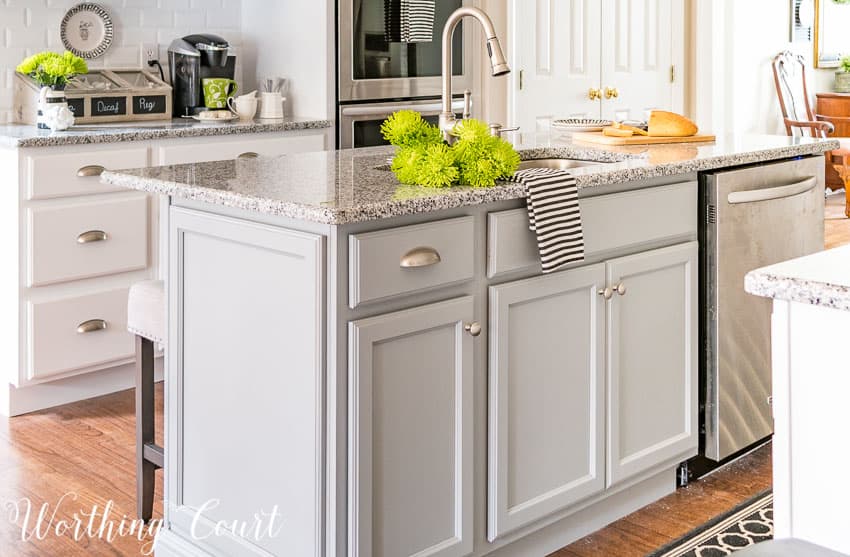
The one thing that I could not get in our new kitchen was a large window above the kitchen sink. Boo. But in the end, I realized that it really doesn’t matter.
All I need to do is turn my head to the side to see out the windows of our breakfast area, which also recently got a makeover. Our kitchen is a long room with the breakfast area located at the other end.
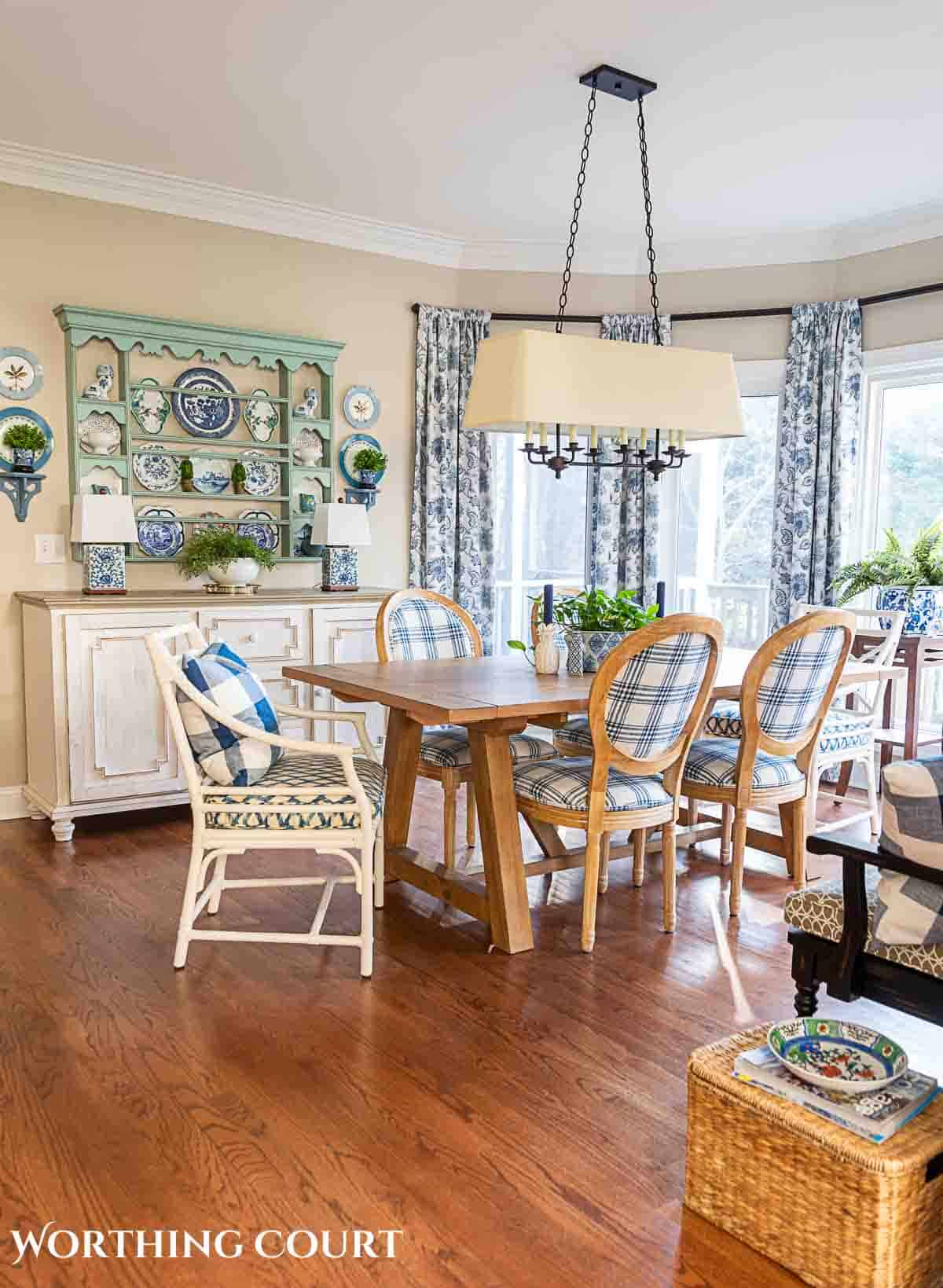
For two people who have zero experience in kitchen remodeling and design, I’m pretty proud of the end result! It has turned out to be a very functional and easy kitchen to work in.
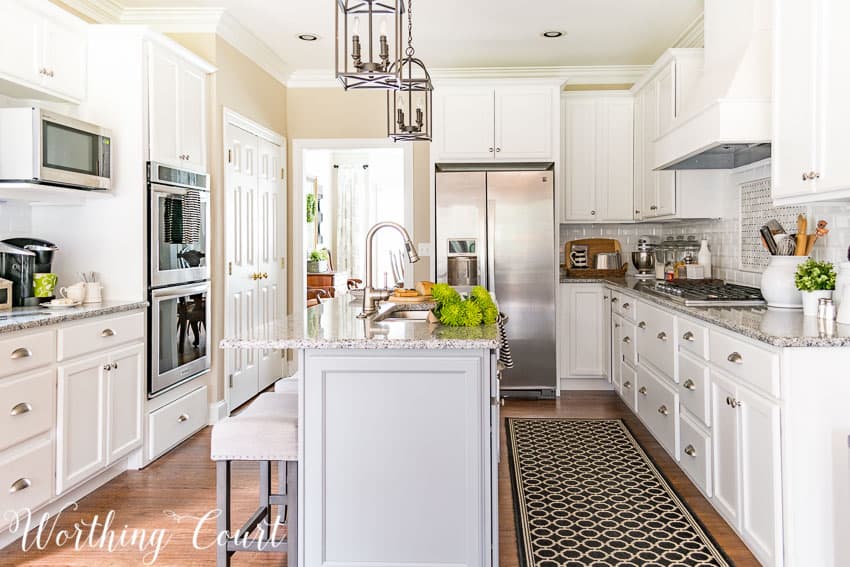
We gave it refresh once again! Here’s how it looks today after we changed the countertops and added updated accessories.
If you are looking for some decor inspiration, you may want to check out these 7 Ways to Warm Up a White Kitchen.
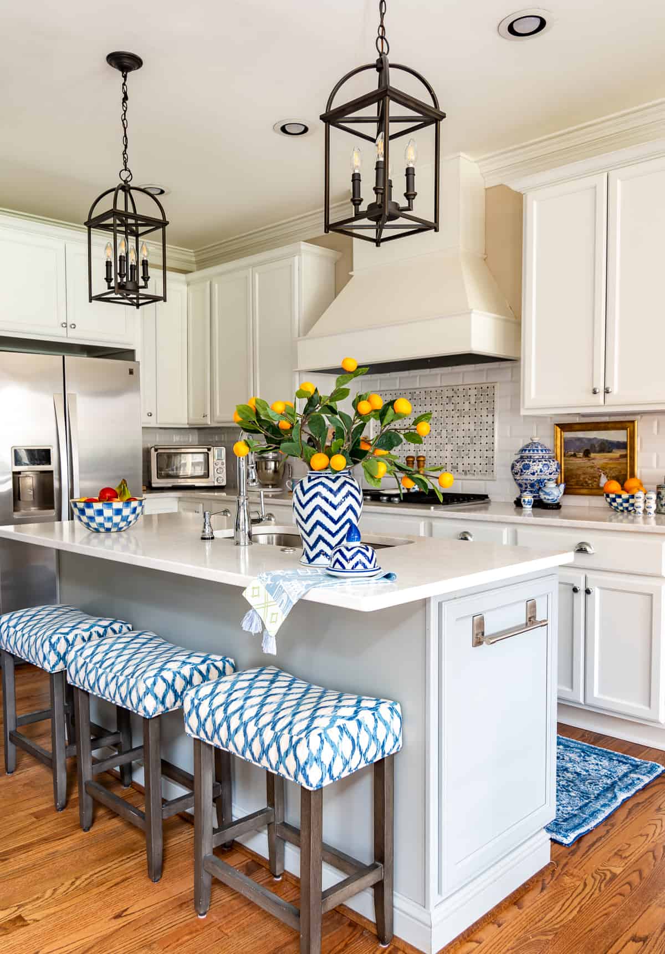
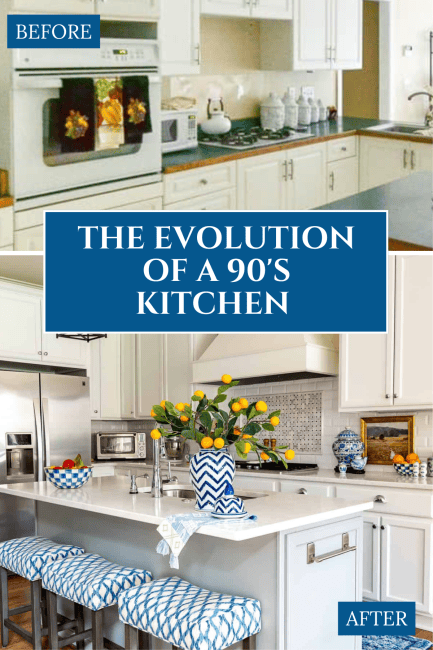
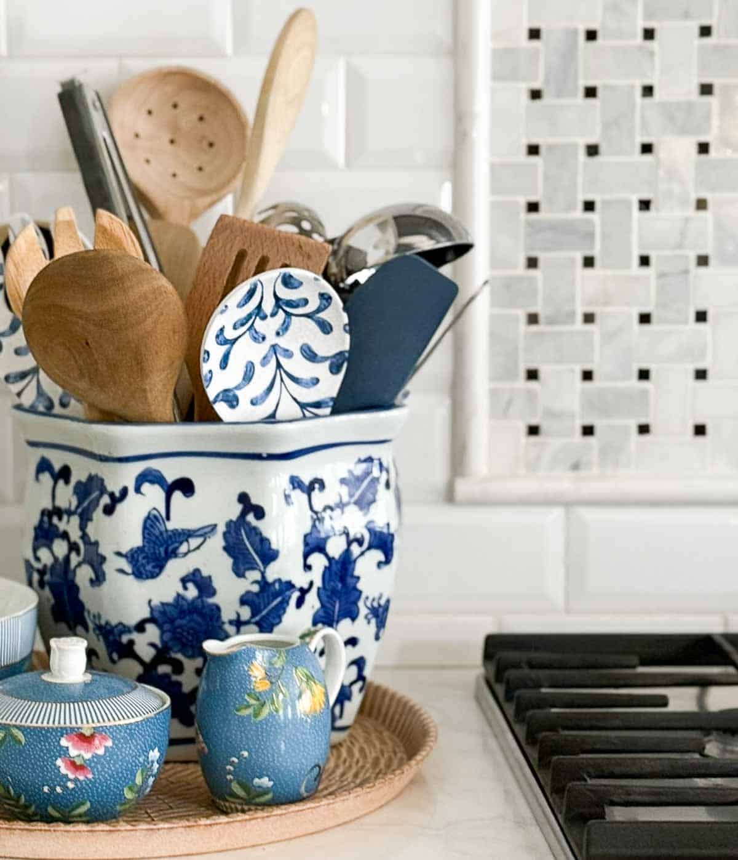
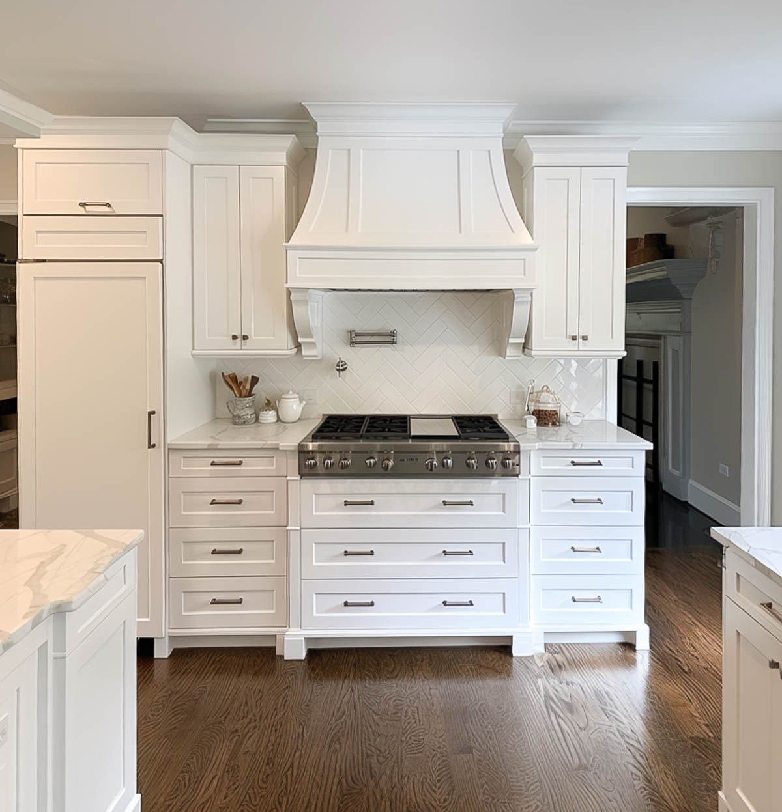
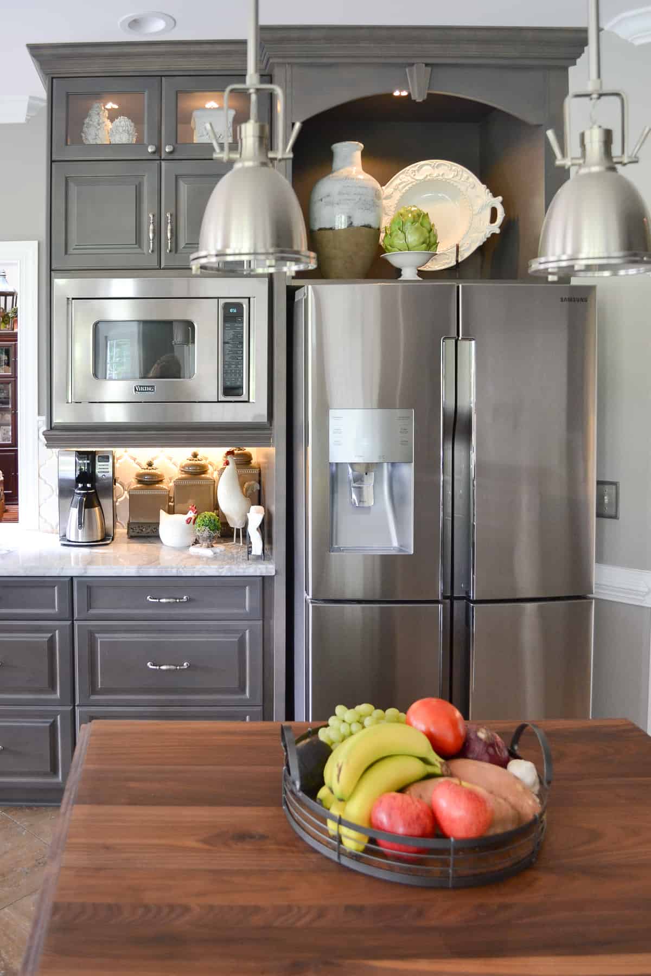
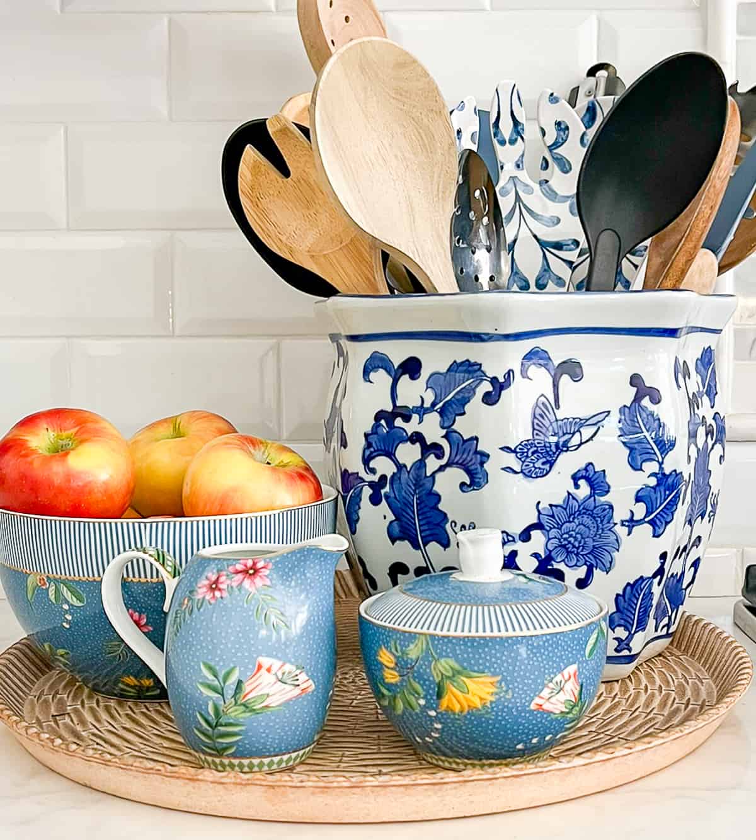

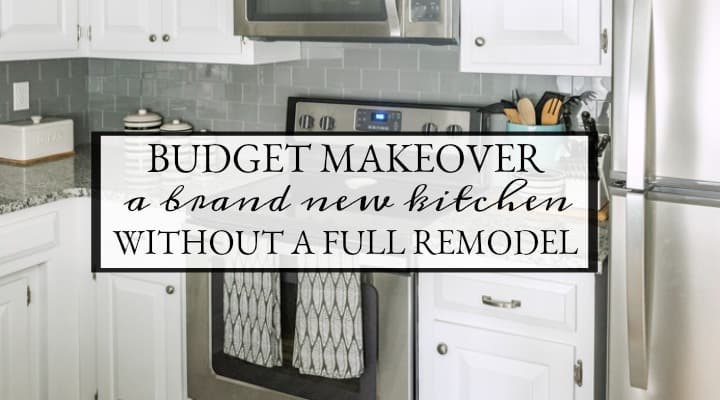
I see you used beveled subway tile. I have been looking for 3 x 6 non-beveled off-white, but can’t seem to find them at stores like Home Depot or Lowes. They have white and cream, but not off-white. Does anyone have an idea where to find off-white, inexpensive 3 x 6 subway tile in NW Oregon? Thanks for any suggestions.
Lovely kitchen. I noticed you put cup pulls on under your stove top, but not at your sink. What made you decide either way? We are remodeling our kitchen and that is a decision I need to make.
Thank you for your input.
There isn’t actually a drawer or a pullout for sponges at my sink, so there wasn’t any need for handles. I did think about putting handles there to give the impression of there being a drawer there, but decided against it because I knew that area would get rubbed against a ton and was concerned that the finish would rub off over time. Hope this helps and have fun with your remodel!
Hi, Suzy! I’ve been scouring the internet for ages trying to find just the right photo of the range hood I have in my head. YOURS IS IT! May I ask where you got the range hood? I, too, am trying to make a statement with mine. Thank you, Tiffany
Hello! Do you mind sharing your wall color?
Hi Julie. It’s Sherwin Williams Accessible Beige.
I love your style… I wish I wasn’t soooo afraid to give some of your ideas a try. I have looked high and low in your blog for where you purchased the pendant lighting over the island. I love them and want something similar. Thanks again for all the inspiration.
Hi Beverly. I SO understand your fear and wish that I could reach out and give you a reassuring hug! One of the best ways that I’ve found to overcome that kind of fear is to start with something small. The more you try, the braver you will become! The pendants above the island came from Home Depot. Here’s a link to order them if they don’t have them in your store or if you don’t have a Home Depot nearby: https://fave.co/2EQQLul
Thank you for the information and encouragement.
Love the paint color on the walls? What color is it?
Hi Peggy. The walls are painted with Sherwin Williams Accessible Beige.
Thank you!
What an amazing home! I love your “coffee caddy” among so many other things. Where did you get it if you remember?
Suzy, yours is the first blog to show details of what you do and how to do it!!! Can’t thank you enough!
We are planning to have our floors returned to the original hardwood in the kitchen and living room which is open together. They will have to feather it in. My question is… The floor guy said there should be a separation between the kitchen and living room. He says in case there was a problem in the kitchen it could be fixed easier. However, I like the look of a continuous flow.
What is your opinion ?
Thanks!!!
Hi Julie. I’m not an expert on flooring at all, but I’ll tell you what we did. When we added hardwoods to our kitchen (the kitchen floors were linoleum before), we had to feather the boards in at the opening to the family room, which already had hardwoods. Our kitchen also has an opening to the dining room, which already had hardwoods too, except the boards were running in a different direction that we wanted the boards in the kitchen to run. At the opening to the dining room, where the boards are running in a different direction, the installers were just very careful to do a good job of butting the ends of the new boards up against the existing floors. I don’t care for the look of separators, so we didn’t add any separation between the rooms at all. My reasoning was that in the unlikely event of a problem, we would replace the flooring in the areas needed. If you think about new houses that have an open concept floor plan and hardwoods in the kitchen, I’ve never seen them add any separators between the rooms – it’s just one continuous flow. Hope this helps!
Hi there- I’m in the middle of planning our remodel and love the hood, although it is bigger than we need. Where did you purchase the range hood– maybe I can find one similar but a smaller size!
Hi Erin. Our cabinets and hood are the Diamond brand from Lowes. At the time that we remodeled our kitchen, I do recall that there were multiple sizes of the hood available. Hope your remodel goes well!
I am really considering lighting over our breakfast counter…. Do you remember how far down you hung them? BTW, I love that you reply back.. So many other bloggers don’t…. 🙂 Happy Monday!
I try to always reply, even though I’m slow sometimes! 😀 The bottom of the light fixtures is 35½” from the top of the counter. I thought that might be a better measurement since your ceilings may not be as tall as mine (9′) and the fixtures you use might be a different size.
I think your kitchen turned out great. I especially love the lighting above your island. And I have always loved your breakfast area. Perfection!
Thank you so much, Sharon!
Love, your kitchen!!!! Can you please tell me where you got the bar stools from?
Thank You
Hi Nanci. The barstools came from Target. Here’s the link: https://rstyle.me/n/dfrt7hb7z57
Thank you for your help and quick reply
And you have the grey color in the stools, I am ordering today?.
Thank You I saw they were gray. Just ordered on line
Glad to hear that! 😀
Hi Suzy, thanks for sharing your creative decorating ideas in your entire house. You have inspired many makeovers in my own home. I love your coffee nook! Where did you find the storage bin you keep the coffee pods in? I LOVE IT!!!!
Thanks,
Keep blogging!
Thank you so much, Maria! I found the storage bin at Michael’s, but I don’t believe it’s available any longer. 🙁
Suzy, have to tell you; I have been trying to decide what kind of pendant lights to replace 2 builder grade ones that came with house; when I saw yours the decision was made! However $300 was my total budget so I found almost identical ones at Lowe’s within my price range; thanks for the inspiration!
An elegant design for a kitchen, thanks for sharing your renovating experience., nice job.
A lot of changes can be seen and the kitchen is transformed into a beautiful version!
wow!! such an awesome transformation…just beautiful!