Family Room Tour – Before And After
I’ve shown you lots of images of our family room over the last few months, but I’ve never given you the full tour or shared the before and after photos with you.
They (they, being the blogging experts) say the first picture in a blog post should always be a beauty shot, but today I guess I’m being a bit of a rebel because I want you to see some before’s first. But, if you don’t care about seeing any of those, just scroll right on down to the after’s.
Before
We’ve come a long way and totally changed the look of this room since we first started the whole house remodel in July 2015. This is what the room looked like on the day that we looked at the house.
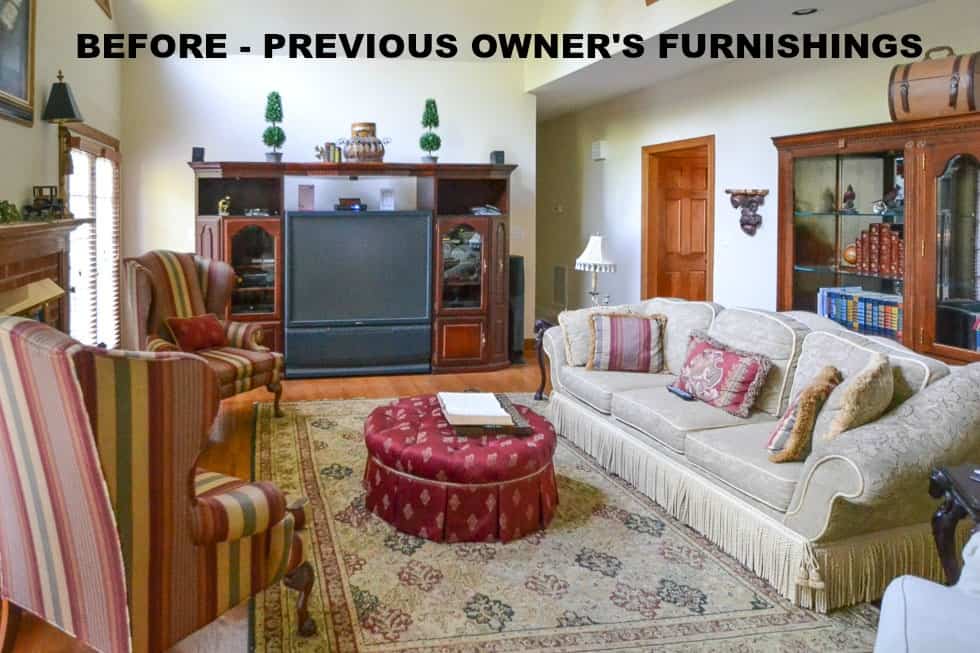
Not a bad room, but it was very traditional and filled with lots of cherry and heavy furnishings. It’s a generously sized room, but the owner had placed a large bookcase behind the sofa, which took up a massive amount of floor space. The hardwood floors were the traditional orangey color that we’re all so familiar with and every bit of wood trim in here was stained brown. Oddly enough, I probably would have loved a lot about this room twenty years ago, but not any more.
Here’s a shot of the same area of the room after we closed on the house, but two months before we moved in. At this point, we had already painted all of the walls and trim (paint and stain colors are listed below). You can see our work crew feathering new hardwood into the existing family room hardwoods because we replaced the pale pink carpet (yes, pink), that was going down the hallway, with hardwood floors. (As a side note, we realized that many of the bulbs in the can lights were pink too. Lovely.) We brought one lone chair over for me to come sit in every day while the guys were working.

New hardwood had to be feathered in on the other side of the room too, where the family room goes into the kitchen, which previously had linoleum flooring. The only other construction project that was done in this room was to enlarge the opening between the family room and kitchen. We made it a couple of feet wider and taller. That was Pookie’s idea, not mine, because I didn’t want to spend the extra couple thousand that it cost. It turned out to be a great call on his part.

This before shot is looking at the room as if you were entering from the foyer. Maybe you can tell that the opening into the kitchen was quite a bit smaller.
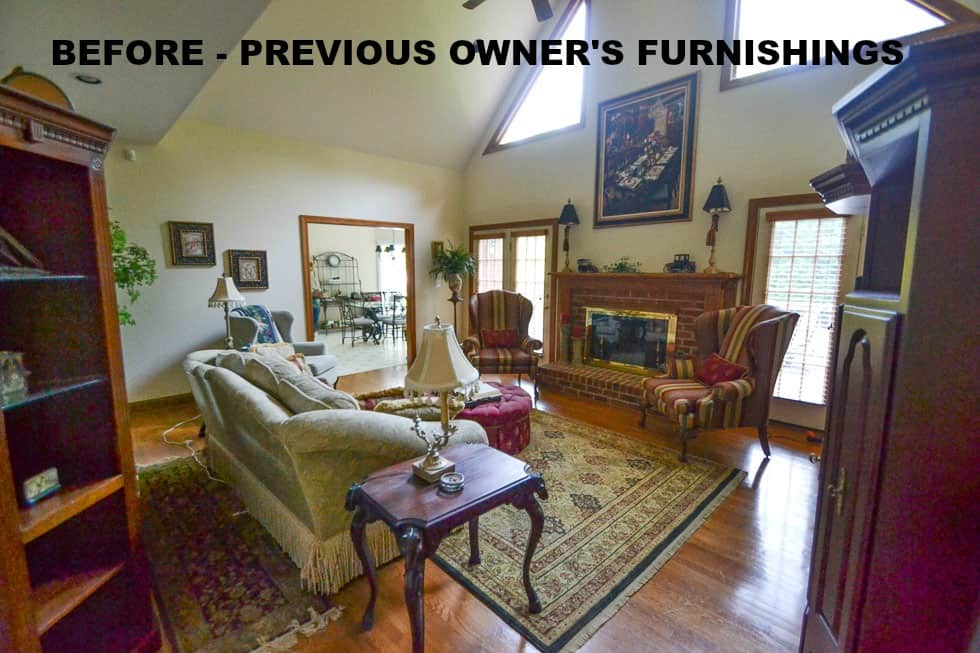
I hope you’ll find the difference between the before and after as dramatic as I do. It helps for me to take a look back to how far we’ve come since we’ve been here!
After
And here’s how the entire room looks today. We needed an oddly sized area rug for the room, plus I wanted it to be made of indoor-outdoor material, since we have two dogs, so I had a rug custom made. The material that I chose is different that most indoor-outdoor carpeting, in that it has a bit of nap and is soft and plush. I’d say that the cost of the custom rug was right about what a ready-made rug this size would have been.
There originally was an ugly verdigris-green ceiling fan in here. Remember when verdigris-green finishes were all the rage back in the 90’s? In the south, ceiling fans are often a necessity, but I decided to forego one in the family room, so I replaced it with a large round chandelier.

The sofa wall has a bit of an overhang because of the hallway upstairs. I originally had the sofa pushed all the way up against the wall underneath it, but I never liked it that way. So, I built a 12″ deep rustic sofa table to put the behind the couch, which pushed it out into the room just enough. An added advantage of having the sofa table is that it allowed me to add a couple of extra lamps to this side of the room, which was a little bit darker at night than I like. The table was easy to build – click HERE to get the full tutorial. You can get a peek at the side of the table in this photo.

You almost can’t tell that the table is there when looking at the sofa from the front. This is the second version of my gallery wall. My first attempt was too wimpy looking and the scale of the items that I used wasn’t quite right. I widened the gallery by hanging an old, old shutter on the left and adding a diy rustic ladder to the right side. I’m enjoying being able to change what I display on it for the different seasons. Click HERE for the complete tutorial for building this easy rustic ladder.

Our entertainment center was previously located in the basement of our former home. In that house, we had a basement family room area where we watched movies and played video games, so the ginormous tv was great. At first, I was resistant to having such a large tv in this house, but Pookie really wanted it, so I found a way to work with it. Shhh – don’t tell, but I secretly love having the big screen to watch.
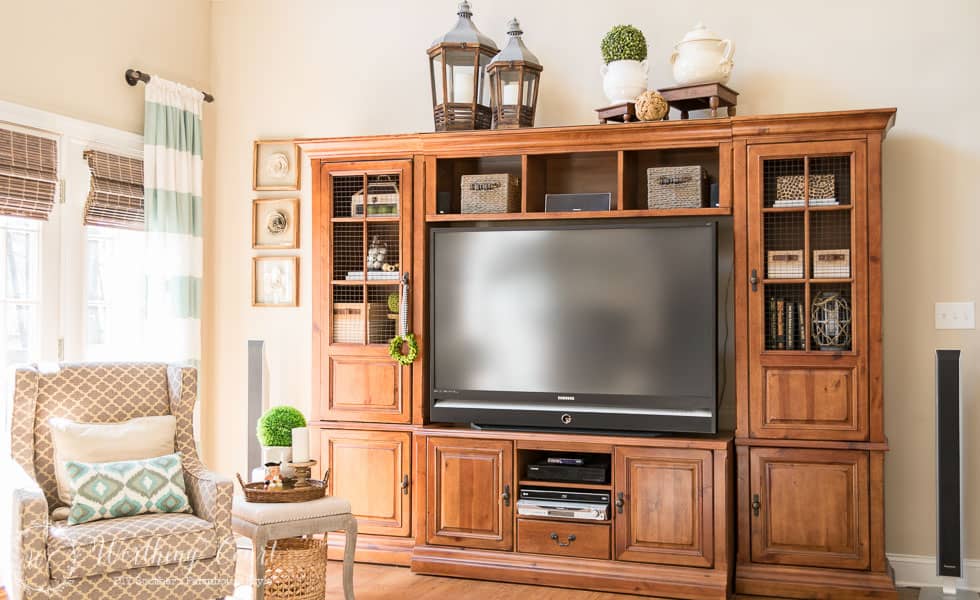
To make the entertainment center a little more farmhouse looking, I gave it a mini makeover by replacing the glass doors with wire, painting and adding handles to the baskets above the tv and changing out the accessories.
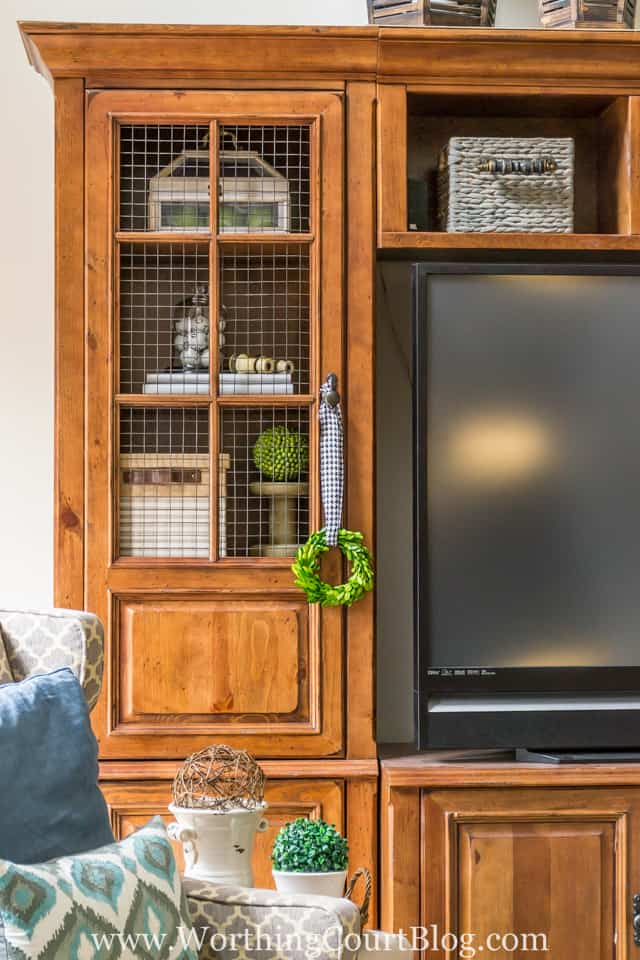
From the other side of the room, this is how it looks today, as you enter from the foyer.

The changes on the fireplace side of the room are pretty dramatic, mainly because of painting the brick on the fireplace and all of the surrounding trim. We painted the inside of the fireplace too, with black high-temp paint.
I’ve loved the arched wood and metal piece that I hung above the mantel. It makes a great backdrop for anything that I hang on it and it helps to fill the height of this wall. I purchased it a Kirkland’s, but it was a little too yellow, so I dry-brushed it with a little cream paint and swiped some gray paint over that. It’s currently sold out on the Kirkland’s website, but it says it’s temporary so I’m guessing they’ll get it back in stock. Click HERE (affiliate link – see my full disclosure HERE), if you want to keep an eye out for its return.

The other thing that we did on this side of the room was to remove the brown wood blinds from the French doors on either side of the fireplace. They made the room so dark, even after all of the trim was painted white. Privacy isn’t an issue for us on this side of the house, so I decided to add slatted roman shades that we could close if we ever wanted or needed to. The shades that we used are Flatweave Bamboo Roman Shades in Driftwood from Home Depot (affiliate link – see my full disclosure HERE). They’re very affordable and the really nice thing is that they’re already sized to fit a French door.
To soften the windows and to add a bit of color to this side of the room, I used a pair of drapery panels that I found at TJ Maxx. On each door, I used one panel and hung it to the side, which frames the whole wall out nicely. I made my own budget friendly drapery hardware to keep the cost down. Click HERE to see what I did.
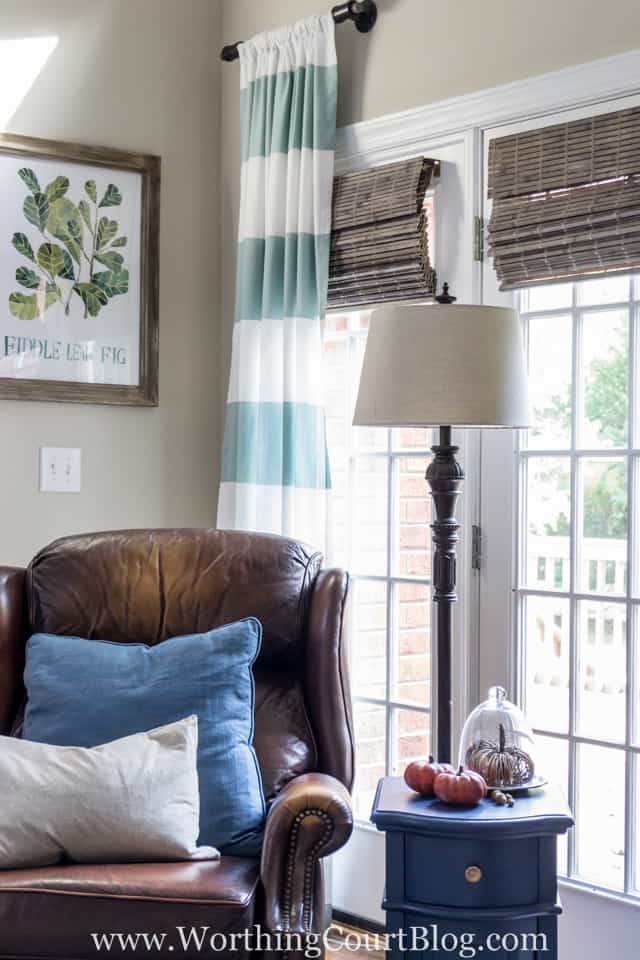
This shot, taken when my fall decorations were up, shows the entire wall and both sets of French doors.
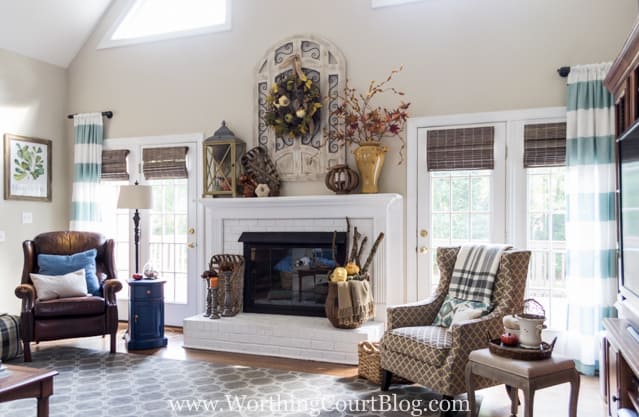
There are a couple of other small changes that I’d like to eventually make in here, one of which is painting the console table that sits at one end of the sofa. It has that same gold’ish, orange’ish finish that the floors used to have. Right now my dining room makeover is sucking up all of my creative energy, so it will have to wait.
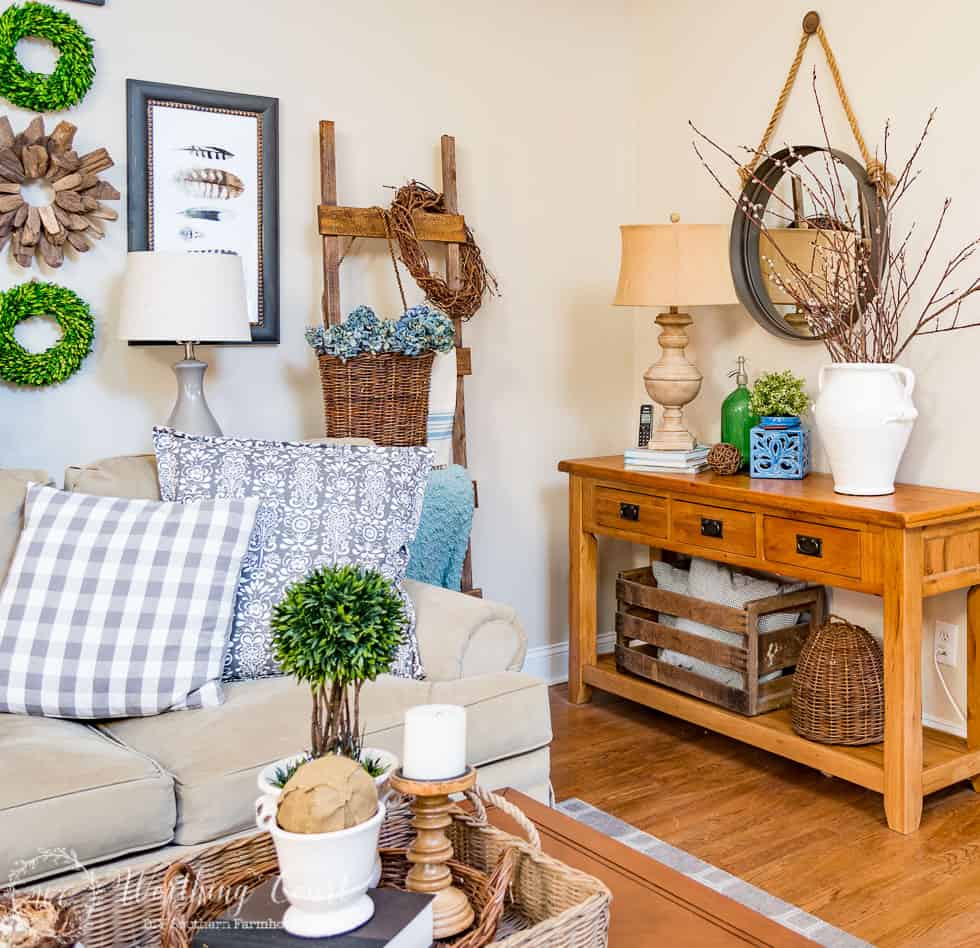
Thank you for stopping by for a visit in our family room today! I always enjoy seeing before and after room makeovers and hope that you did too.
Walls – Sherwin Williams Accessible Beige, in flat finish
All trim, fireplace surround and brick on the fireplace – Sherwin Williams Extra White, in gloss finish
Floors – Minwax Special Walnut
Sharing at THESE great parties.

Really like the “Before and After” photos. I am so mad eat myself for not keeping the old shutters that I replaced a few years ago. I love the way you used them.
I know what you mean, Judy. I got rid of some old shutters too and have had to buy more. 🙁
I love your makeover. Can you please tell me how you attached the Bamboo Roman Shade to your French doors. I would like to get the exact same Shades as you, but our French Doors are metal and I hesitate to drill anything into them. Any advice. Thanks again for sharing your gorgeous family room!
Hi Sue. Our French doors are metal too. We attached the shades using the screws that came with the shades. I will tell you that when we removed the shades that the previous owners had, it left holes in the door, but our painted filled them with a bit of caulk and painted right over them.
What is the height and width of the shutters you used above the fireplace?
Hi Jo. The shutters are actually bifold doors that I cut apart. They measure 34″ high x 11.75″ wide.
That’s awesome! I just used Bifold doors to make a King size headboard.
Thank you so much. Enjoying your blog!
I am grateful that you shared your family and dining room makeovers. Your “before” photo has a lot in common with my “now” look. I have downsized into a country house and want a less formal feel and an updated color scheme. I scoured magazines for a taupe/aqua/orange accented room where I could utilize a lot of my well-made, functional, but dated furniture. I love the pieces and fabrics you chose for your living areas. Thank you so much for demonstrating what can be achieved in the “real world.” You have motivated me and I look forward to following your posts!
I just subscribed to your blog and when looking at your living room I saw we have the same recliner – Lazyboy and the same wooden window blinds. I knew I liked your style. If you have pets, that would be another similarity.
How funny is that, Susan?!? 😀 Yes, I have pets – two small dogs. How about you?
Well – we just love animals and we have 6 dogs – all rescues. People think that if you have several animals, you house must be dirty. Not so. I keep my house spotless and see you do also. We need to be ambassadors for dogs in the home – haha. So happy I found your blog.
When I looked at your area rug, I was wondering how you had it “custom made”?? I really like it since we also have 2 dogs to consider! Could you give a little more information as to how and where you had it made? Also, what size is it and do you have a ball park idea as to the cost of it? I LOVE your overall look, btw! Thanks for sharing!! 🙂
Hi Constance. Our rug measures 13′ x 11′. We chose a carpet sample that we liked from Carpet Supermart. They ordered the size that we needed and then added binding around the edges of the carpet to finish it off. There’s an extra charge for that, but it isn’t expensive at all. I can’t remember for sure, but I think the rug cost around $1800 – $2100. If you don’t have a Carpet Supermart near you, I think that most carpet stores offer the rug making service.
Every room is so pretty. You and your husband made some good choices when you began the transformation.
Great room for a family. Love the mantel with the arched wood and metal piece and love that you replaced the glass with wire on the doors of your entertainment center — great update.
I loved everything that you did in that room. Fabulous! My favorite is the mantlescaping looks wonderful.
Love the great room. It’s an inspiration to get me motivated to change my blah room!
This is a jaw dropping transformation Suzy! I’m so inspired that you did it yourself. What a visionary you are to be able to bring this life to the space that was there when you first saw it.
Tell me, did you see this (imagine) gorgeous place from the beginning or did it come bit by bit?
Thank you so much, Portia! I had a overall vision of how I wanted the space to look and feel, but it happened bit by bit. Lots of trial and error. I still have a few things that I want to change/redo. Seems like a room is never completely done! 😀
Wow! ! The room is beautiful and the curtains give it a warm, homey feeling. Thanks for sharing!
So much better. Than it was!
Suzy, Wow! It really looks like you breathed new life into your family room. It now looks so bright and warm and welcoming. Enjoyed seeing the before then after pics of your redo. I like you had stained trim in my family room years ago and my honey upgraded the trim and painted it and we have loved the difference. Thanks for sharing:)
Love this room makeover. Now I am considering painting my fireplace and wood trim white. Would certainly brighten the room. Thanks for sharing.
Such stunning and beautiful changes to this room! Love everything about it now.
Just Beautiful. I always look forward to you posts.
I love your style! Cozy & Classy!
Hello! Beautiful makeover! I have a lot of oak woodwork and windows. I am wondering if you know how the painters did their work on the trim, windows, fireplace, doors, etc? Did they spray? We had someone come for an estimate and he believes in doing it all by hand which seems really laborious. How is your trim holding up if you don’t mind my asking? Thanks! Love your blog!
Hi Angi. The painters did all of the trim by hand. They didn’t do any spraying at. I think you get better coverage with hand painting than spraying, but that’s just my opinion. 😀 The trim is holding up very well! We have a few dinged places where we’ve bumped it with something, but no problems at all other than that.
I love the “beefed up” gallery wall! Thanks for the source info on the wood/metal arch from Kirkland’s!